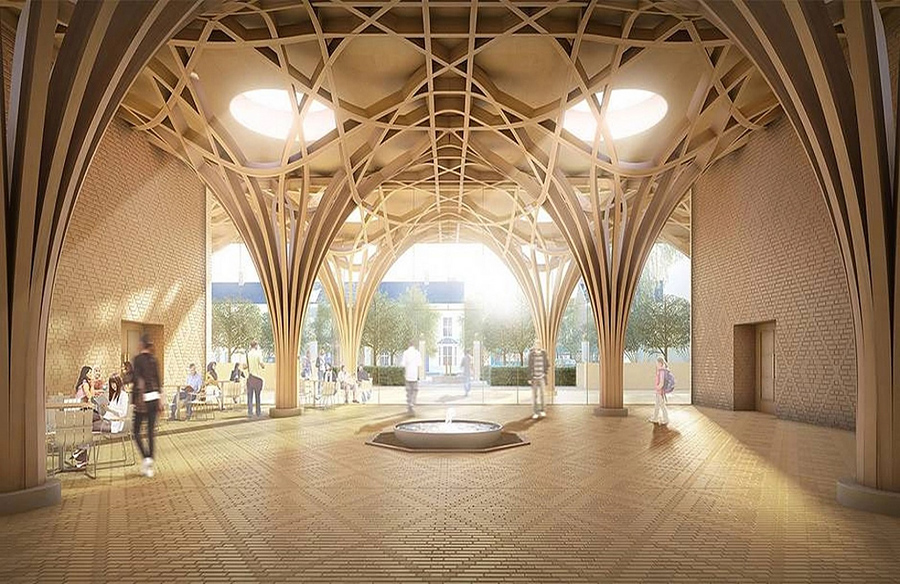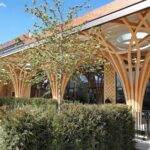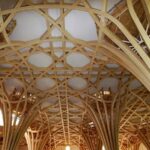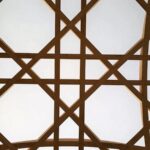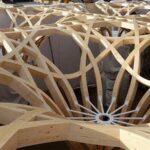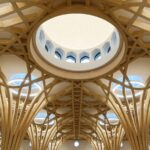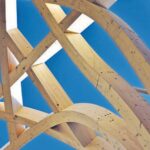The Cambridge Mosque stands as a testament to the versatility and aesthetic appeal of modern timber construction. Spanning across 2340 m2, this architectural marvel houses a prayer room for 1,000 worshippers, a café, and two apartments. At the heart of its interior lies a serene ambiance crafted by 30 interconnected tree-like timber pillars, embodying the essence of a historic Islamic pattern known as the ‘Breath of the Compassionate’, symbolizing the rhythm of life.
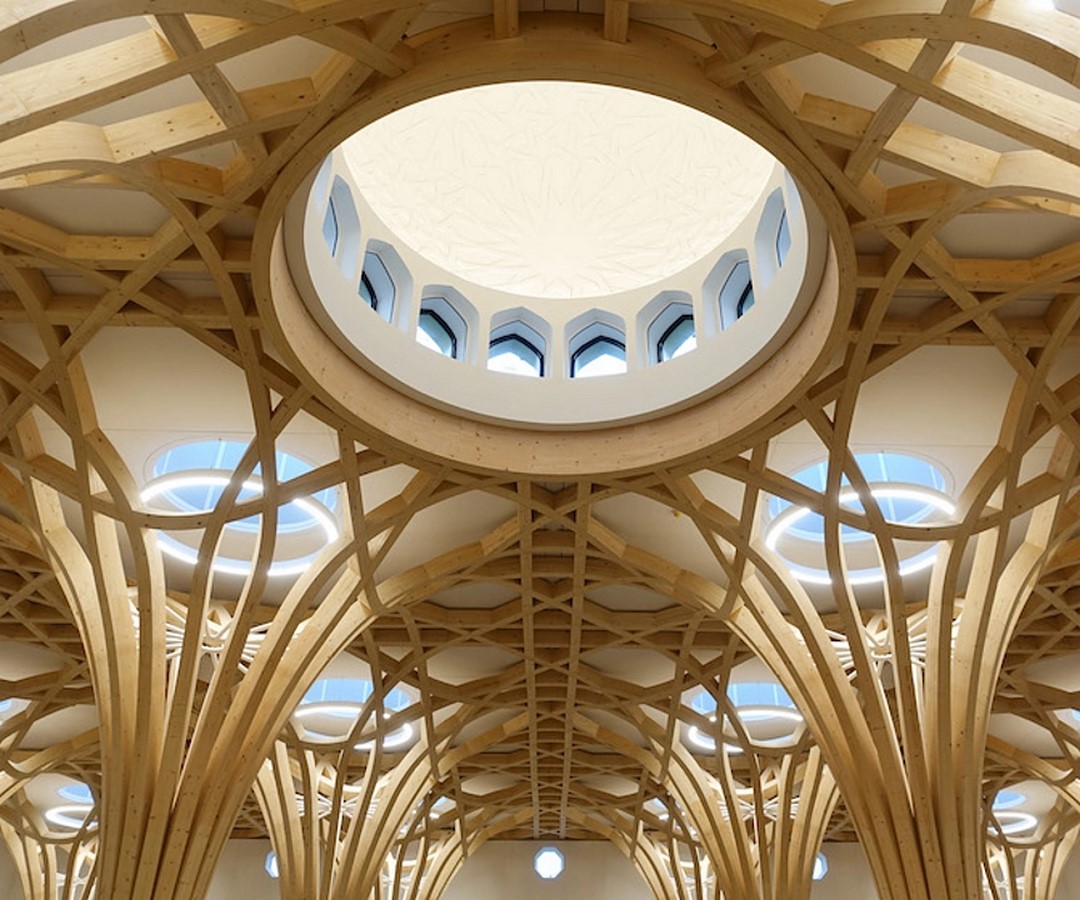
Collaborative Design Endeavor
The parametric design of the Cambridge Mosque was a collaborative effort led by Marks Barfield Architects, with contributions from geometric artist Keith Critchlow. Overseeing the timber construction was Blumer-Lehmann, renowned experts in timber construction. This interdisciplinary collaboration ensured the seamless integration of architectural vision with structural execution.
Addressing Design Challenges
The intricate Free Form construction of the Cambridge Mosque posed significant challenges for the programming and production teams at Blumer-Lehmann. The design intricacies, such as the unique forms of the 30 pillars and their varied connections, required innovative solutions. These pillars, though appearing uniform, presented complexities in their double-curved forms and diverse connection points.
Parametric Planning Solutions
To tackle the complexities of the project, a modular system comprising 2,746 individual components in 145 varieties was developed. Leveraging parametric planning, the project team optimized production, logistics, and installation processes. Parametric data efficiently controlled production machinery, resulting in only 23 blanks, showcasing exceptional economy and precision in construction.
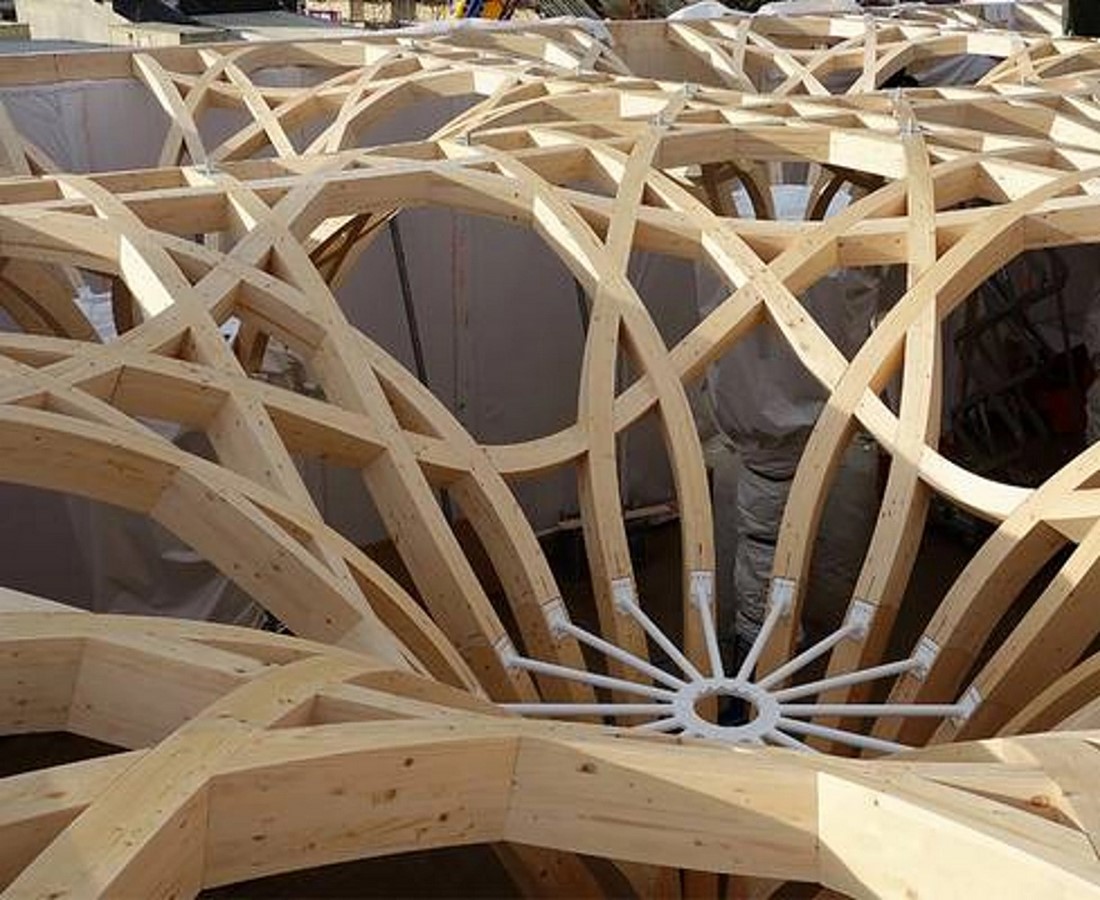
Project Highlights
The Cambridge Mosque boasts impressive statistics:
- 3,000 free-form components
- 2,000 m2 of exterior walls
- 1,200 m2 of interior walls
- 2,000 m2 of roof area
- 2,000 m2 of cross-laminated timber
- 63 skylights
- 3 staircases
Project Details
- Project Type: Free Form
- Client: Cambridge Mosque Trust, Cambridge
- Architect: Marks Barfield Architects, London
- Location: United Kingdom
- Year: 2017
The Cambridge Mosque exemplifies the successful fusion of modern design principles with traditional craftsmanship, showcasing the immense potential of timber construction in contemporary architectural endeavors.
