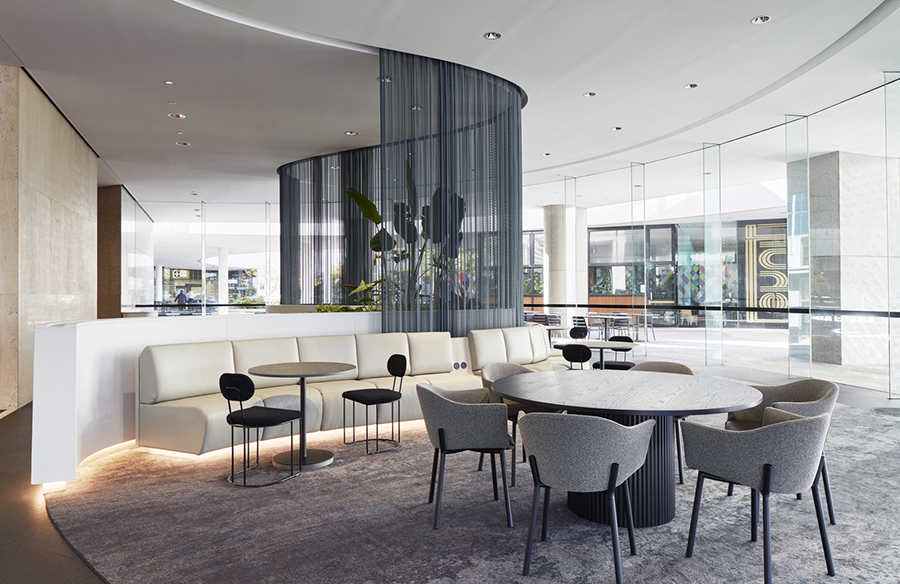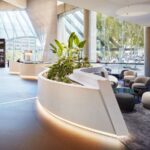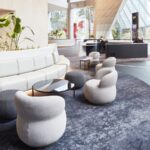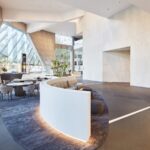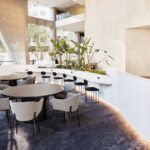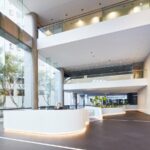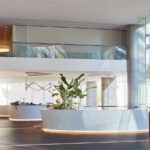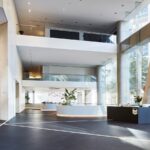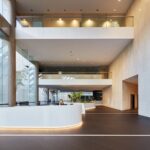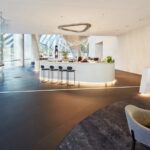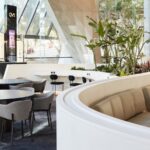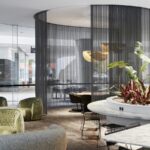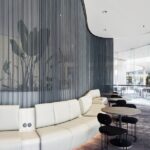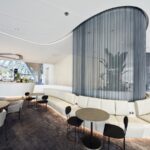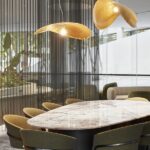The QV1 lobby redesign by Plus Architecture offers a fresh interpretation of one of Perth’s most iconic buildings. Practical yet visually striking, the design pays homage to Harry Seidler’s original architecture while infusing it with modern flair. Commissioned by Axa/Investa Property Group, this multi-million-dollar refurbishment is the first major update to the lobby since the tower’s construction over three decades ago. Developed in close collaboration with Harry Seidler & Associates, the revitalized lobby serves as a welcoming gateway to this prestigious business address.
Multipurpose Design Philosophy
Drawing inspiration from studies on human movement and sightlines, the redesigned lobby spans 1215m2 and features a variety of spaces catering to diverse needs. Inspired by hotel and residential lobby designs, the aim was to create a ‘third space’—a seamless blend of work and leisure. Directors Patric Przeradzki and Associate Giordana Vizzari envisioned a timeless design that fosters community engagement, akin to a traditional town square.
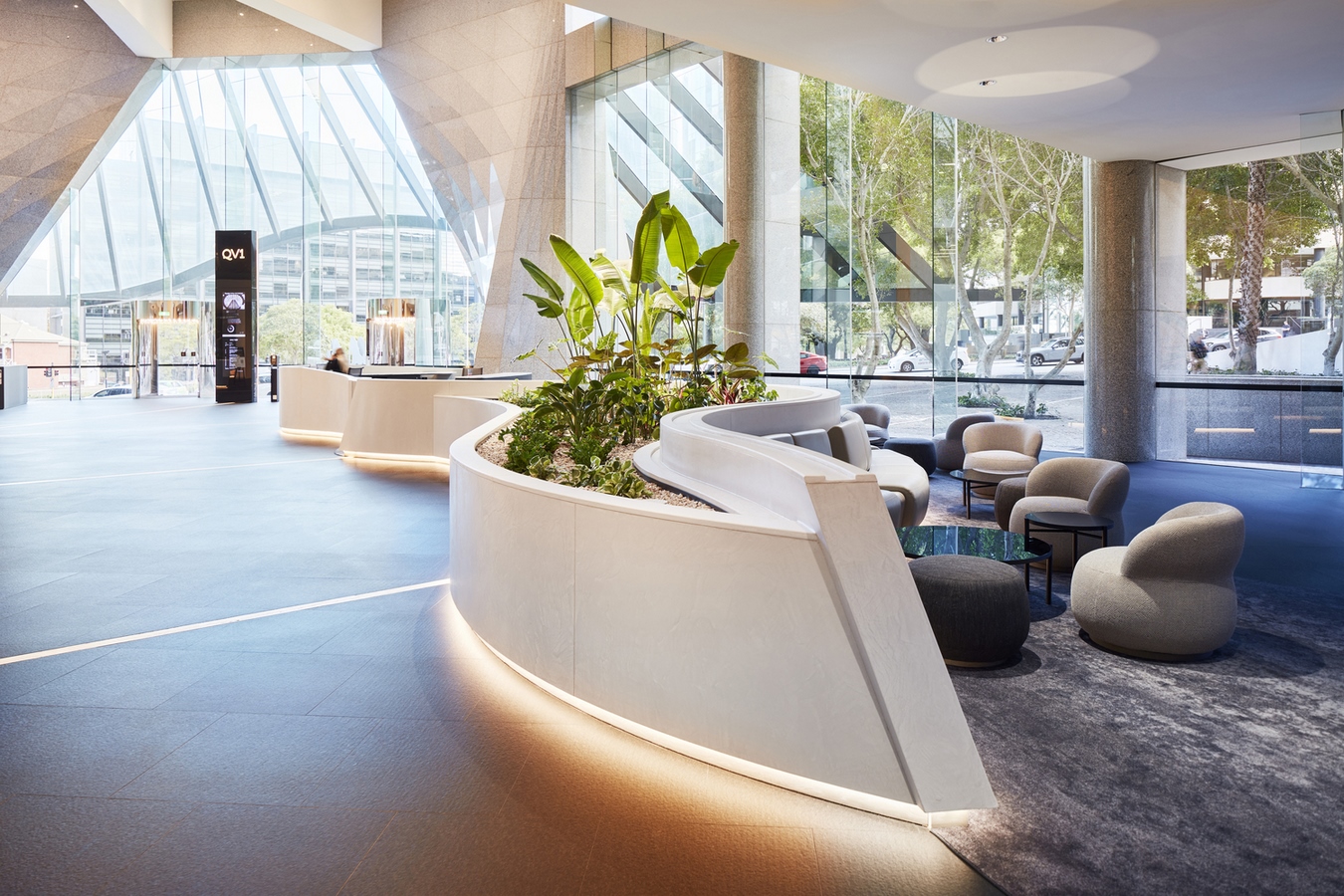
Organic Spatial Division
The lobby is ingeniously divided into public and private zones by an organic joinery ‘ribbon,’ reminiscent of Seidler’s architectural curves. Lush greenery and strategically placed banquet seating line this ribbon, creating visual interest and delineating different areas. Mesh curtains follow the ribbon’s wave-like form, providing privacy and acoustic separation between tranquil spaces and bustling thoroughfares.
Enhanced Workspace Amenities
In response to practical needs, the reception, café, and seating areas were repositioned to optimize space usage. New amenities include solo workspaces with charging points, lounge areas for informal meetings, and a bookable boardroom for building occupants. These additions transform the lobby into a versatile hub for both work and social interaction.
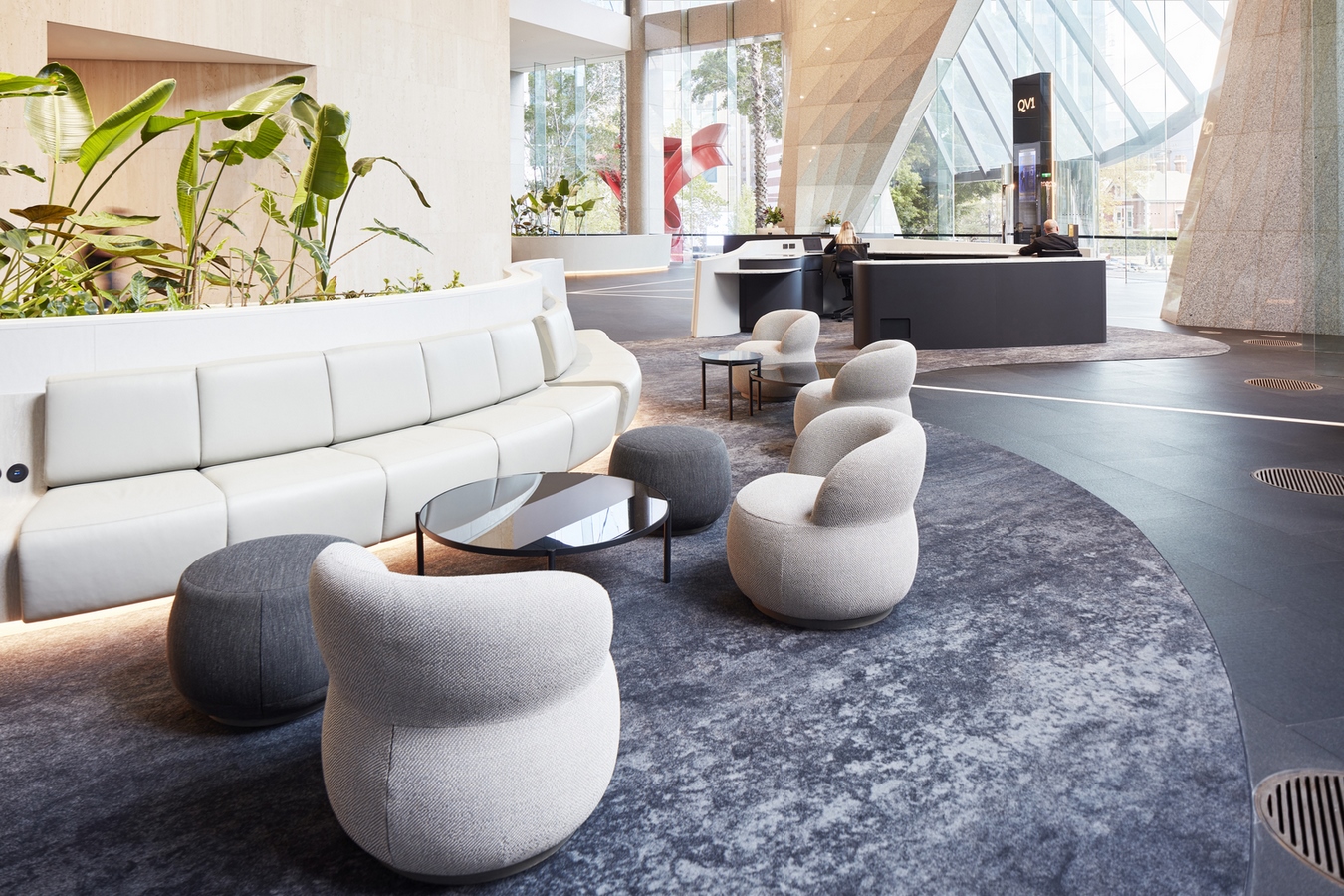
Harmonizing with Architecture
The lobby’s muted color palette and textural elements complement the existing architecture, including black granite floors and travertine lift cores. Marbled carpeting adds warmth, while reflective surfaces play with natural light. Custom lighting fixtures, such as a suspended chandelier and gold-leaf pendants, enhance the ambiance and add a touch of luxury.
Evolved Timelessness
In its revitalized form, the QV1 lobby seamlessly integrates with its architectural surroundings, offering a blend of functionality and refined elegance. With a nod to its design heritage and a focus on timeless appeal, the new lobby sets a new standard for contemporary workspace environments.
