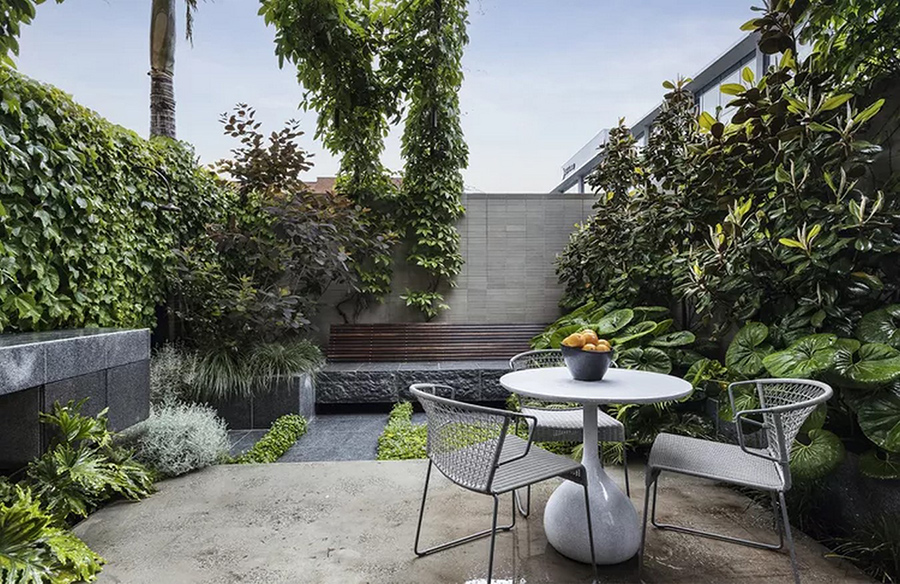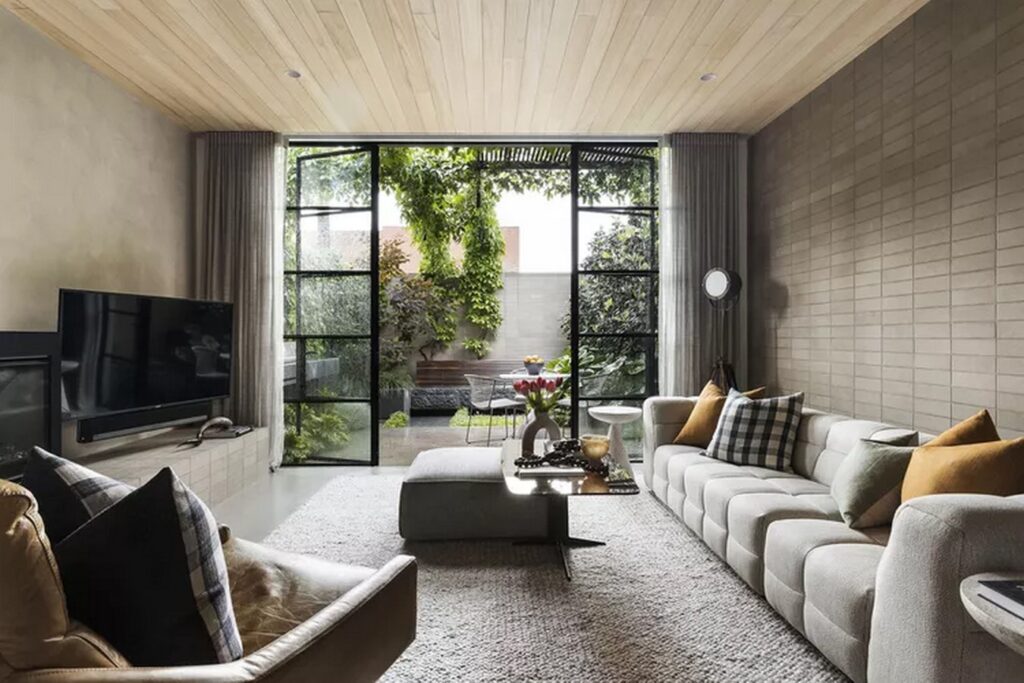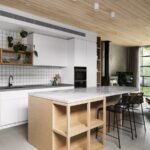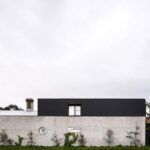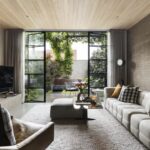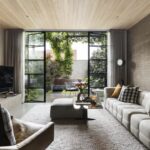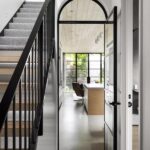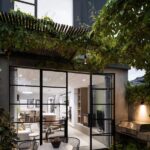Introduction
In the realm of sustainability, the concept of green building has evolved beyond the construction of new energy-efficient structures. Preservation and adaptive reuse of older buildings play a crucial role in reducing carbon emissions and promoting sustainable practices. An exemplary illustration of this approach is evident in Australia, where historic workers’ cottages and 19th-century terrace houses are being transformed into modern sanctuaries through renovation and retrofitting.
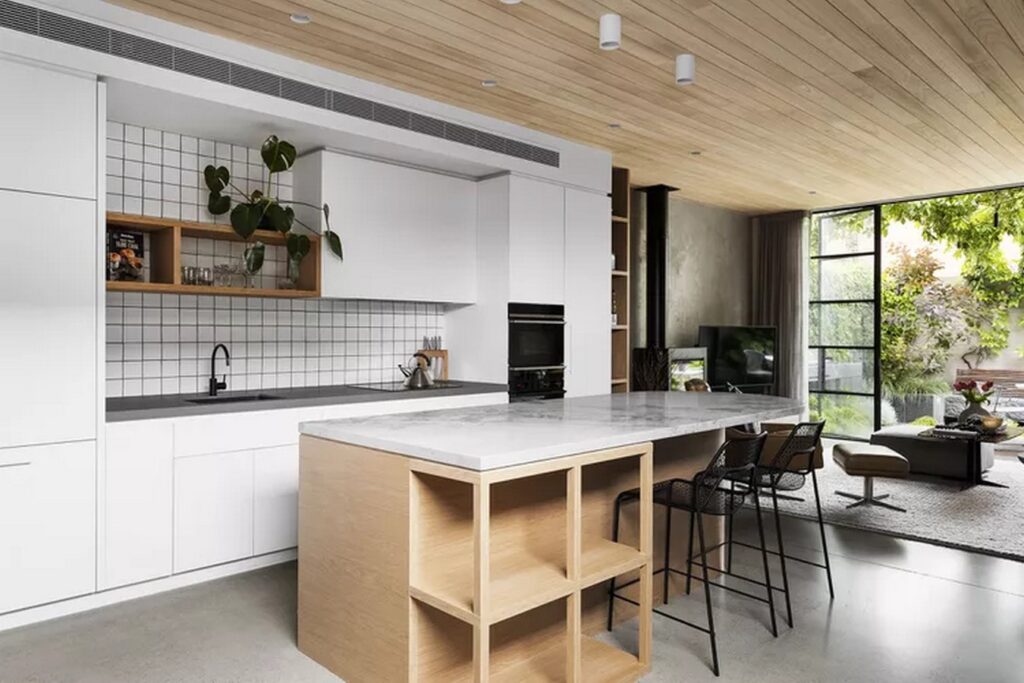
The Case of Richmond House
Located in an inner suburb of Melbourne, Richmond House stands as a testament to the seamless integration of tradition and modernity. Renovated by local firm Austin Design Associates, this century-old terrace house underwent a remarkable transformation, preserving its historical charm while embracing contemporary design elements.
Preservation with a Modern Twist
While regulatory constraints mandate the preservation of the original front facade, the rear of the house offers an opportunity for architectural innovation. The interior of Richmond House underwent a complete overhaul, featuring whitewashed walls complemented by wood, glass, and black metal accents. The juxtaposition of traditional archways with modern fixtures creates a captivating aesthetic.
Interior Transformation
Within the confines of Richmond House, every space exudes elegance and functionality. The main corridor retains its historic charm, with original archways accentuated by contemporary touches. The bathroom and walk-in closet exemplify modern luxury, boasting sleek designs and ample storage solutions.
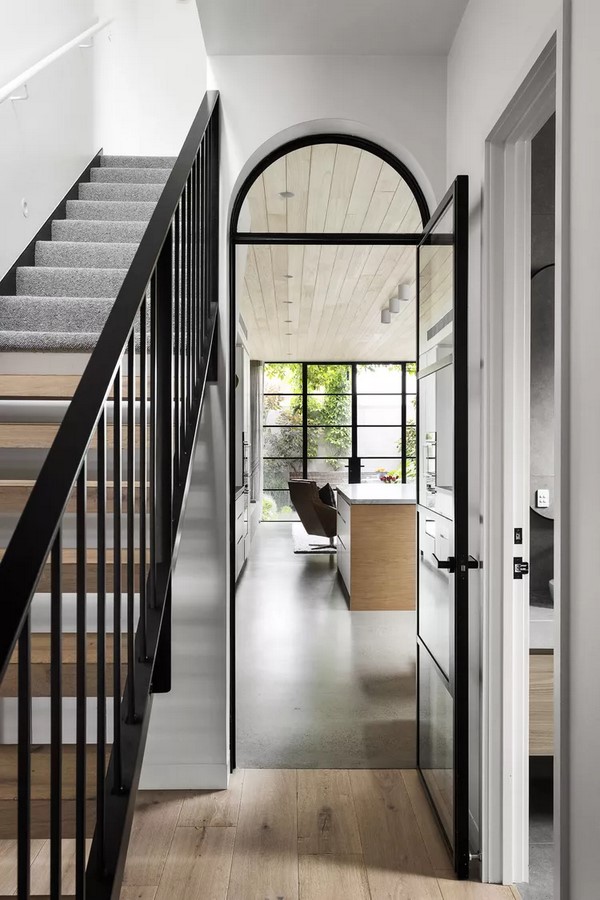
Modern Living Spaces
The open-plan kitchen and living area serve as the heart of Richmond House, blending functionality with sophistication. A minimalist kitchen design harmonizes with the living room’s warm grey masonry and natural textures, creating a welcoming atmosphere. Full-height glass doors seamlessly connect the interior with the lush backyard, blurring the boundaries between indoor and outdoor spaces.
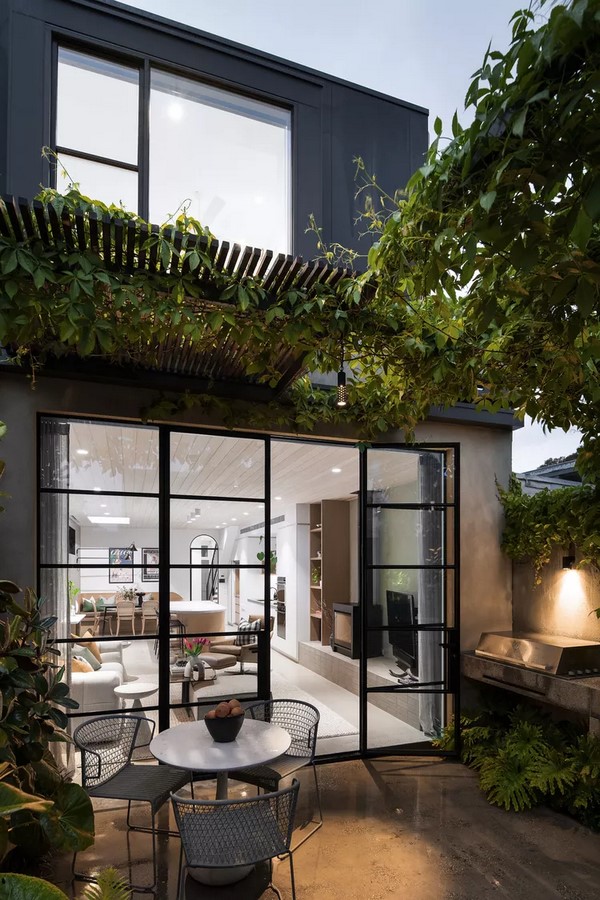
Sustainable Features
While Richmond House embraces modernity in its design, sustainable principles remain at its core. Natural materials, efficient lighting, and greenery-lined walls contribute to its eco-friendly appeal. Despite its modest footprint, the backyard exudes serenity and vitality, providing a tranquil retreat within the bustling cityscape.
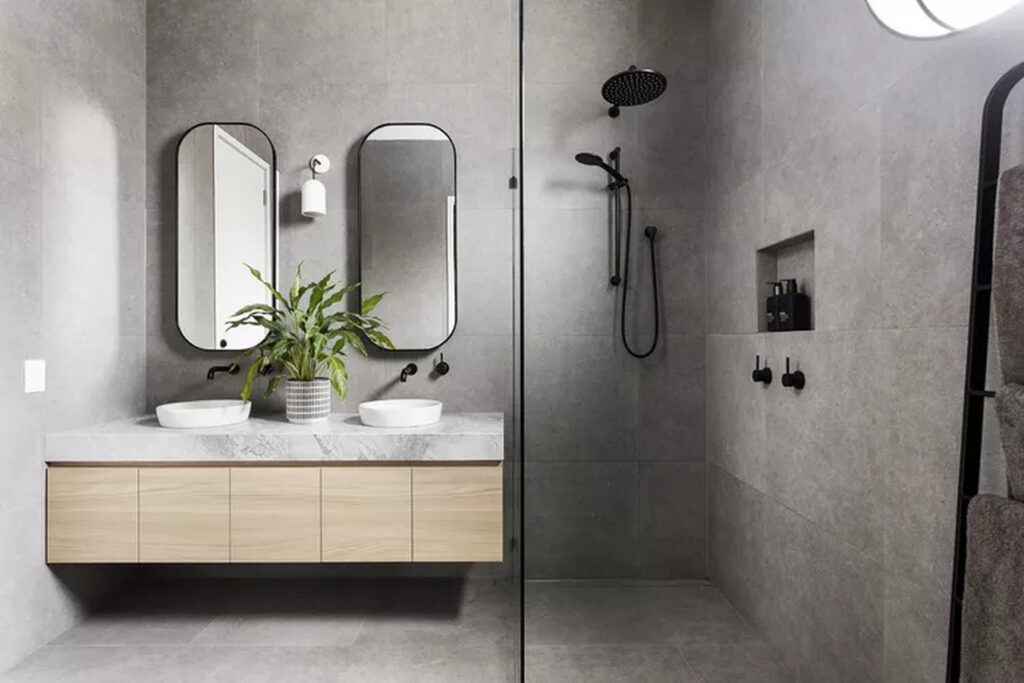
Conclusion: A Model for Sustainable Living
Richmond House exemplifies the potential of adaptive reuse in the pursuit of sustainable architecture. By preserving historical structures and infusing them with contemporary design elements, buildings like Richmond House offer a blueprint for sustainable living. As the building industry embraces preservation and adaptive reuse, it takes a significant step towards a more sustainable future.
