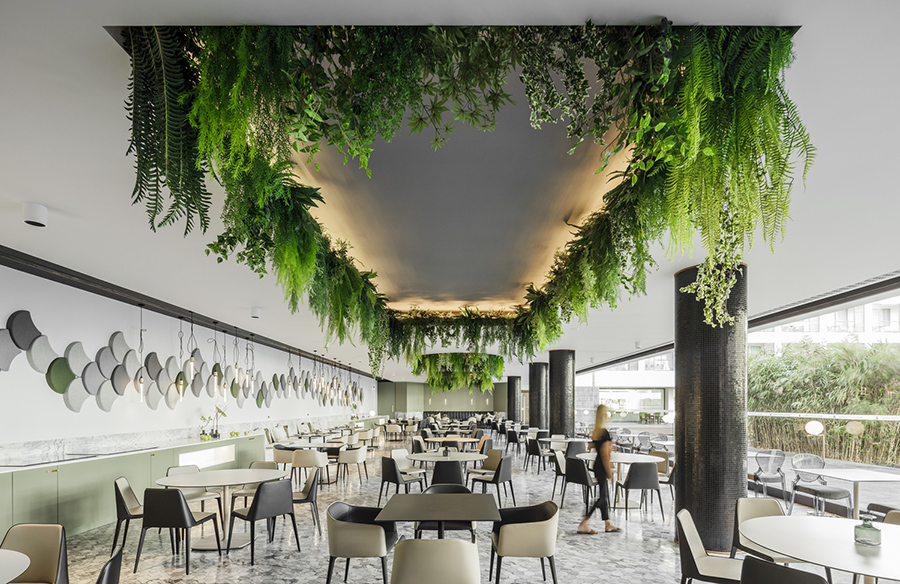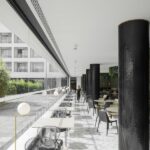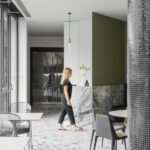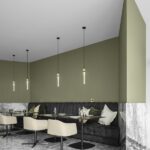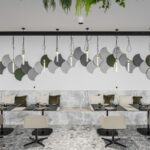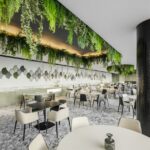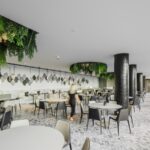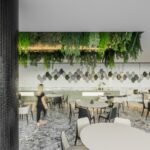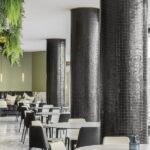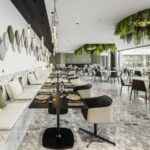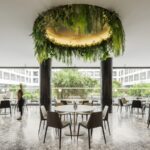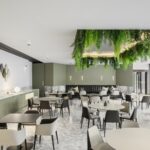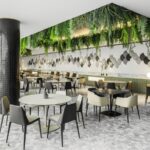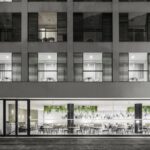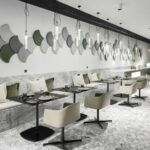Situated within a hotel unit in Ponta Delgada, Restaurante kOi has been serving patrons since 2004. Despite its connection to the central courtyard of the hotel, which boasts a garden with strong oriental influences and a carp-inhabited water mirror, the restaurant was in need of revitalization.
Concept and Design
The driving idea behind the project was to enhance the restaurant’s relationship with the adjacent garden. This involved seamlessly integrating the exterior environment with the interior space, emphasizing spaciousness and brightness. The goal was to create an interior garden that mirrors the symbolism and balance of the exterior, with vegetation flowing through the ceilings.
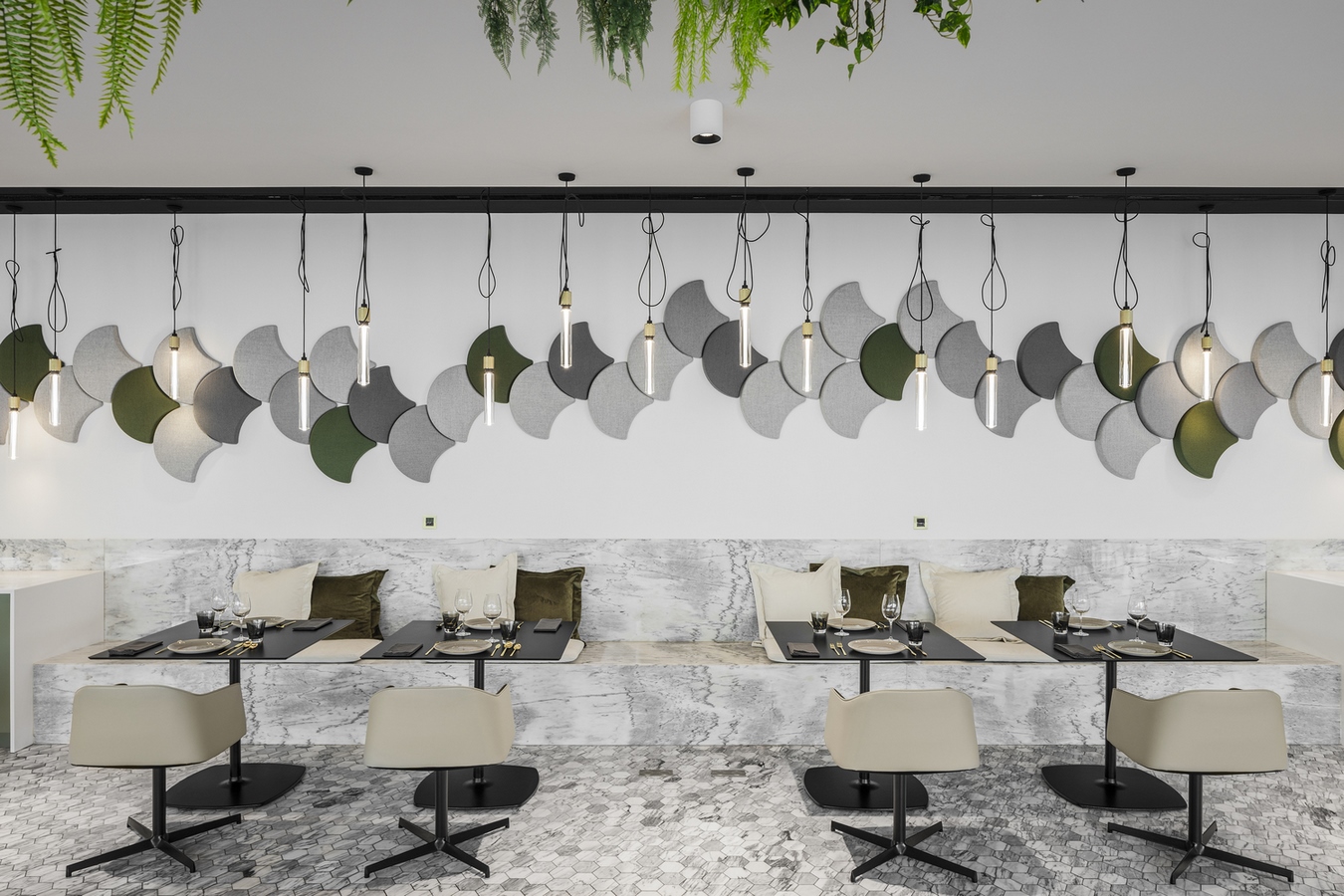
Symbolism and Features
Restaurante kOi is designed as an extension of the outdoor garden, incorporating elements such as artificial lighting with scenic effects and acoustic panels shaped like carp, symbolizing prosperity, longevity, and fertility. These features not only serve their practical purposes but also contribute to the overall ambiance and aesthetic of the space.
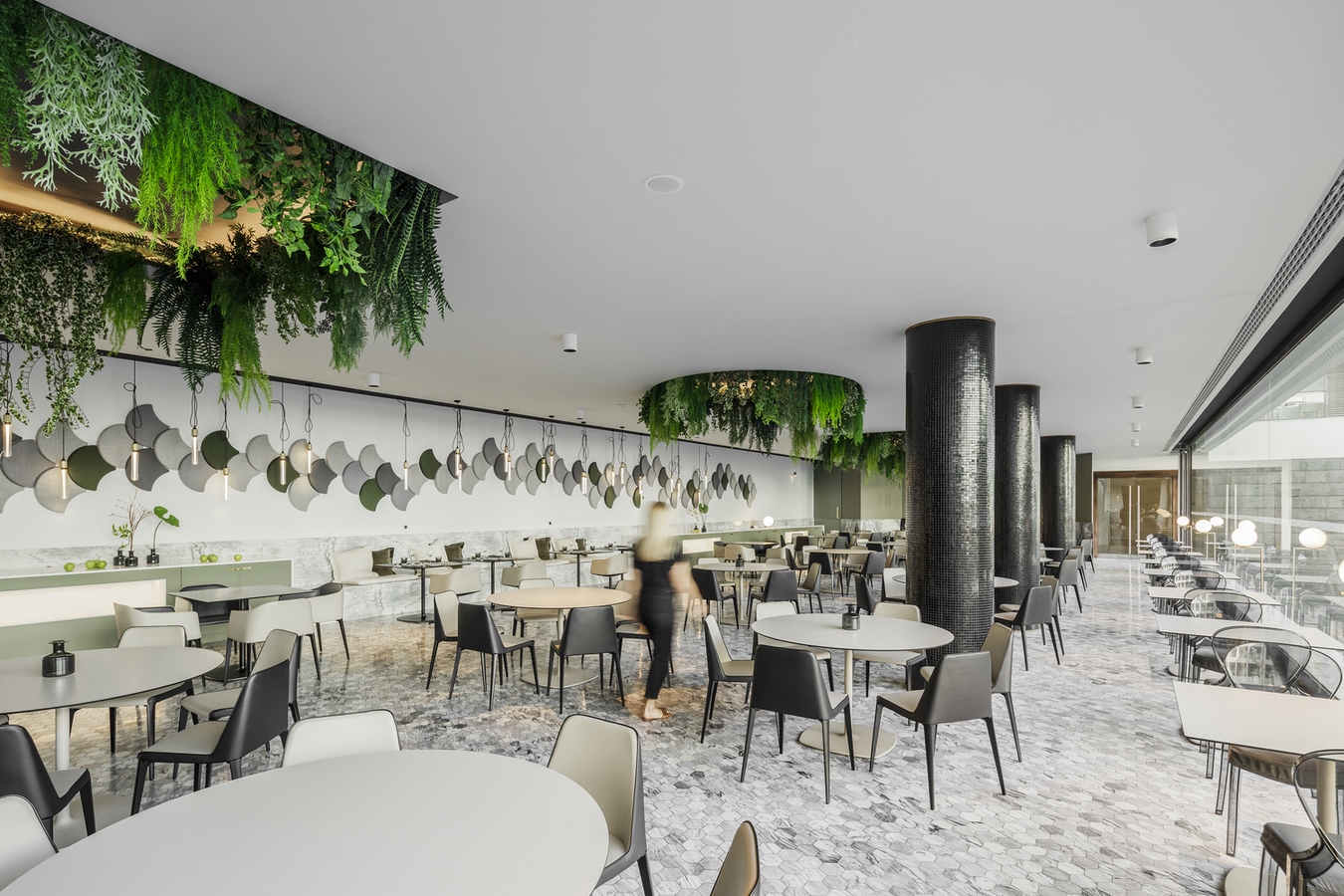
Flexible Dining Areas
While the restaurant maintains an open and cohesive layout, it also offers several distinct dining areas. Traditional tables are complemented by more casual lounge settings, catering to different preferences and occasions throughout the day. This flexibility allows the space to adapt to various meal times and customer needs.
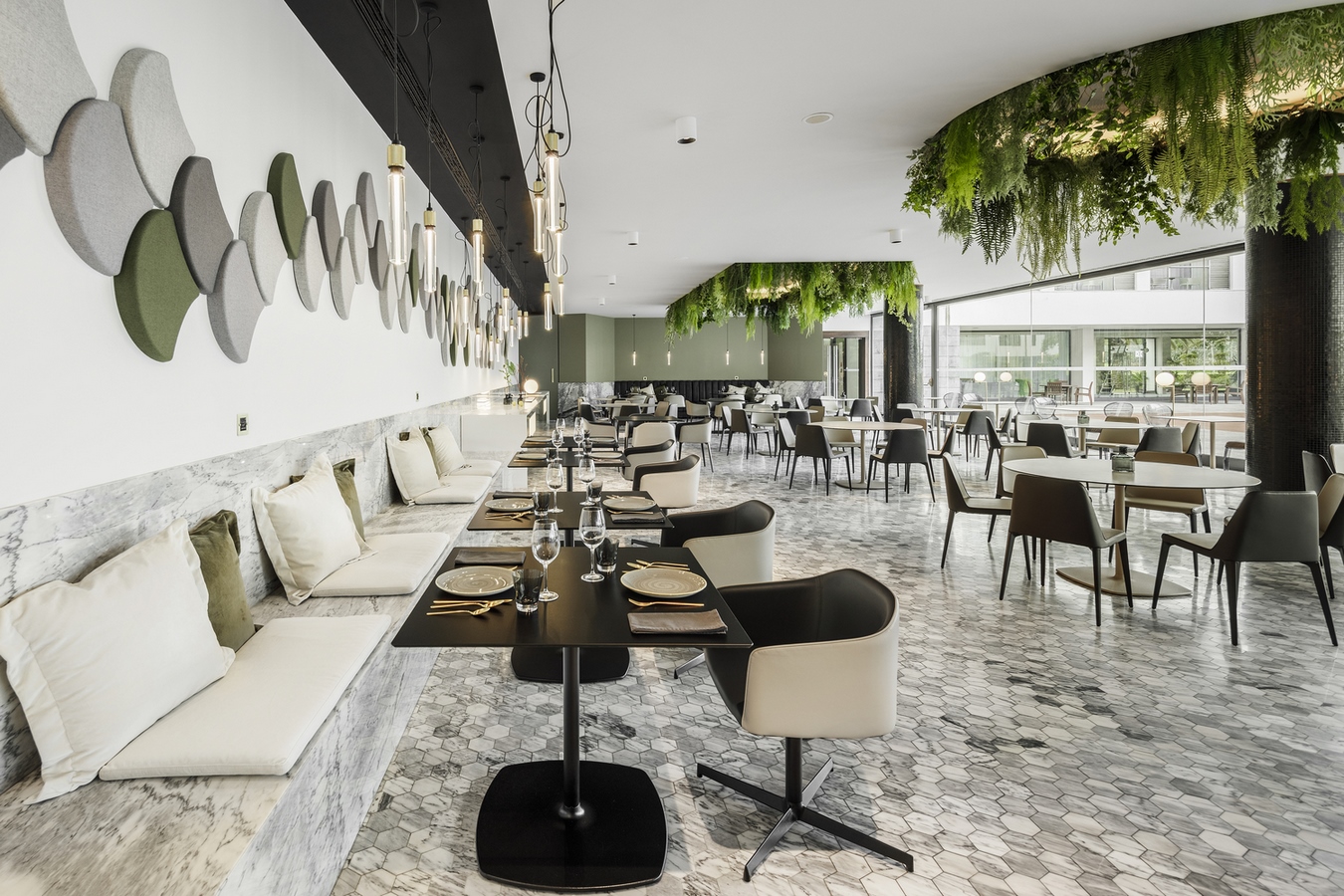
Material Selection and Comfort
Materials were chosen for their quality, durability, and ease of maintenance without sacrificing comfort. The emphasis on noble and resistant materials ensures that the restaurant remains both inviting and practical for guests and staff alike.
By seamlessly blending indoor and outdoor elements, Restaurante kOi offers patrons a unique dining experience that celebrates nature and tranquility while providing comfort and functionality.
