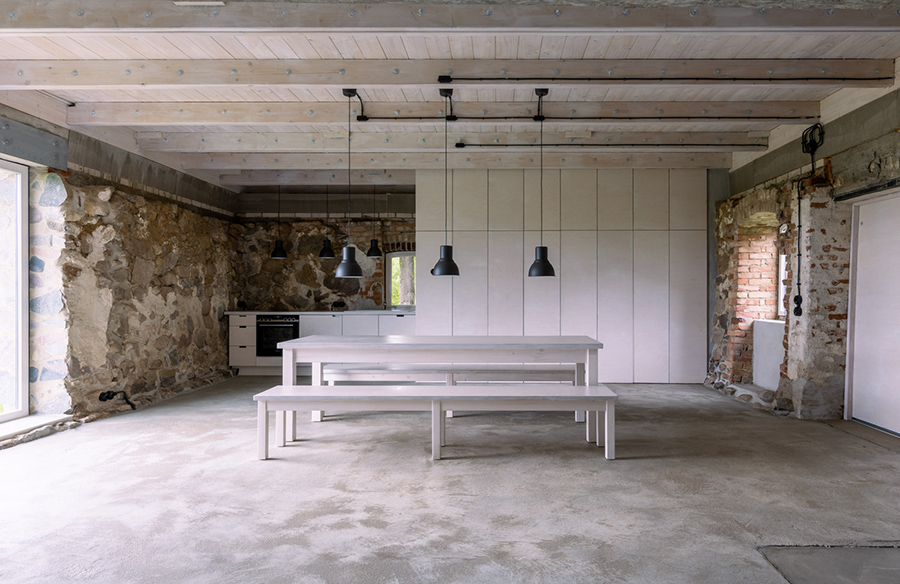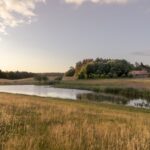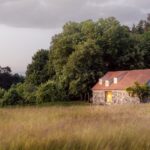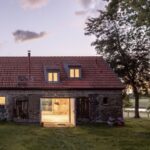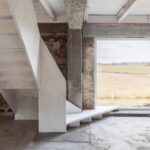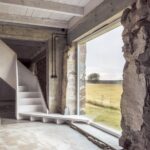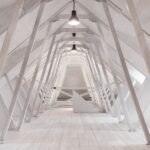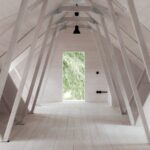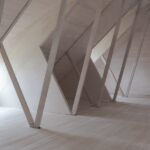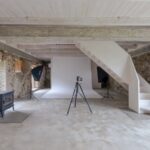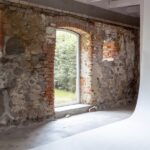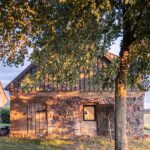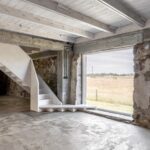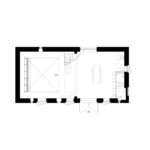Situated in a picturesque stand-alone location, the Rieckshof Photo Studio underwent a barn conversion, blending introversion and extroversion against the backdrop of a historic outbuilding and limited construction budget. From the outset, the design aimed to balance these contrasting elements seamlessly.
Transformation and Structure
Originally a stable, the space was transformed into a photo studio, initially focusing inward on image production against a backdrop sweep. The double-height room allowed for an expansive view upward to the closed roof panel. The dense nail truss roof, supported by reinforced concrete elements, delineated the space into photographic work areas and convivial zones.
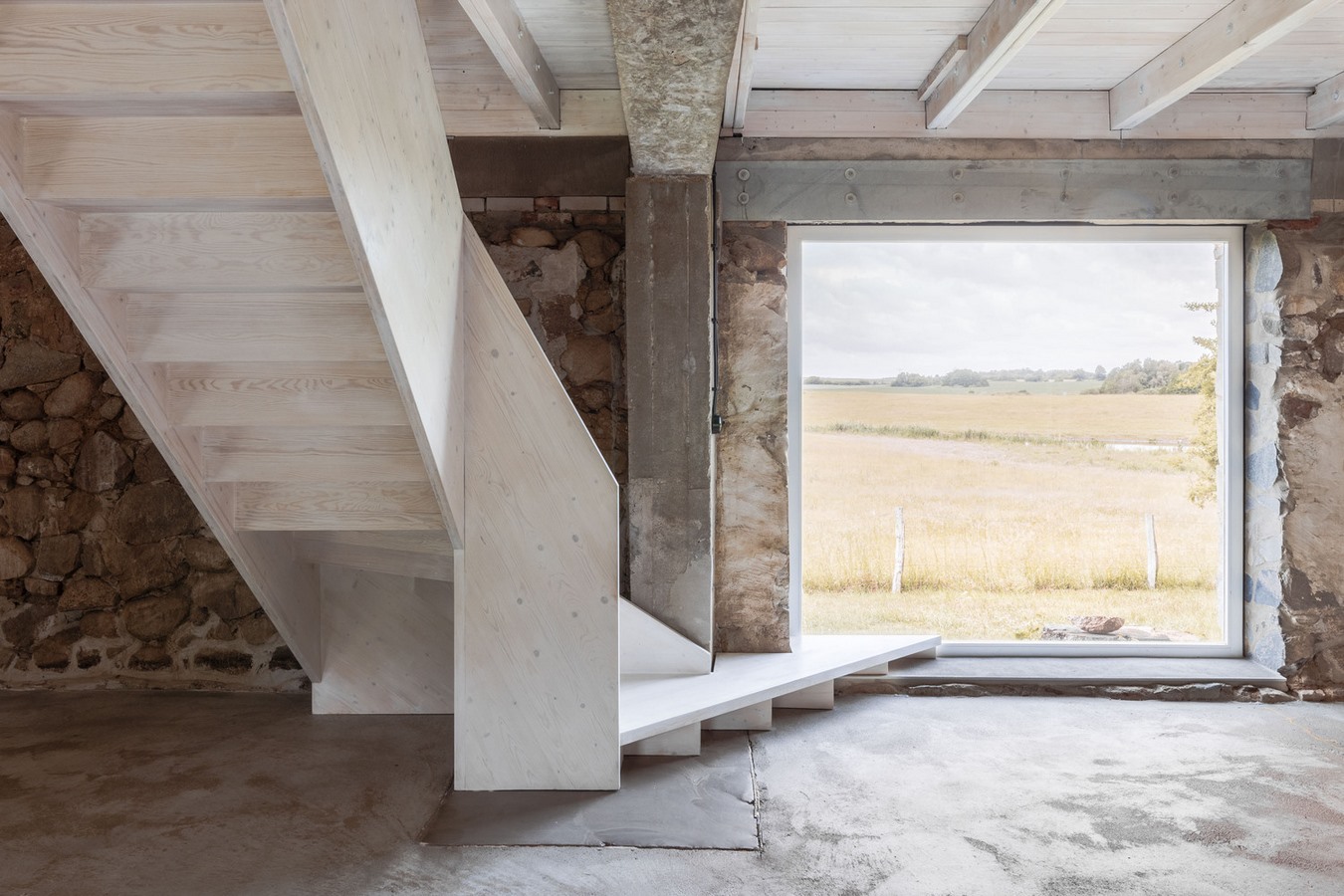
Creating Division and Connection
A radical division was needed to separate the introverted studio from the extroverted guest areas. A strategically placed staircase became the focal point, aligning perfectly with the barn door and offering a panoramic view of the surrounding landscape. This architectural feature served as a seismic point, pushing the limits of feasibility while anchoring the space both vertically and horizontally.
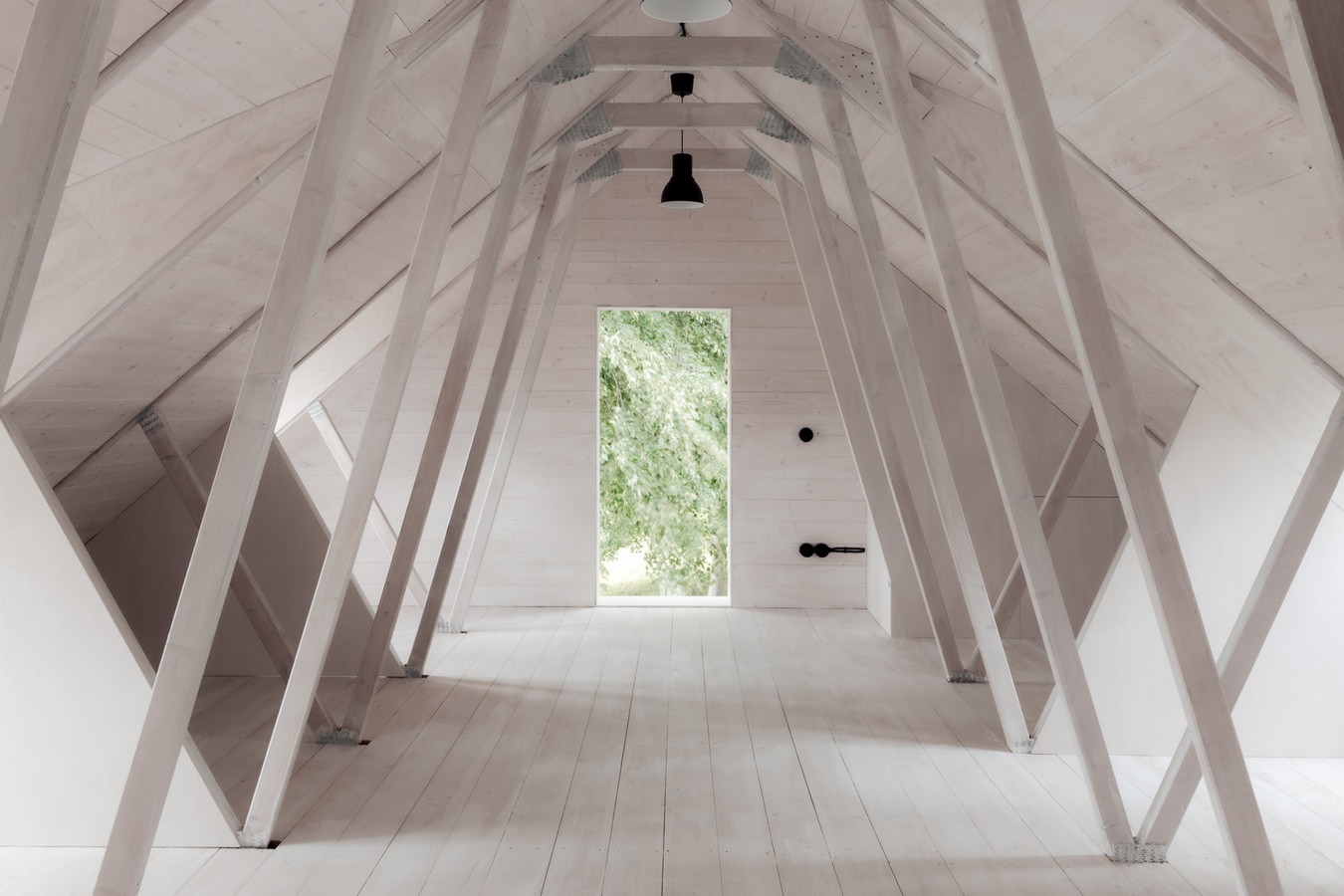
Negotiation and Adjustment
During construction, negotiations between design elements became apparent. The relocation of the staircase to preserve the unobstructed view of the landscape showcased the architectural language of negotiation. The resulting three-dimensional accordion staircase became a dynamic feature, accommodating various activities within the space.
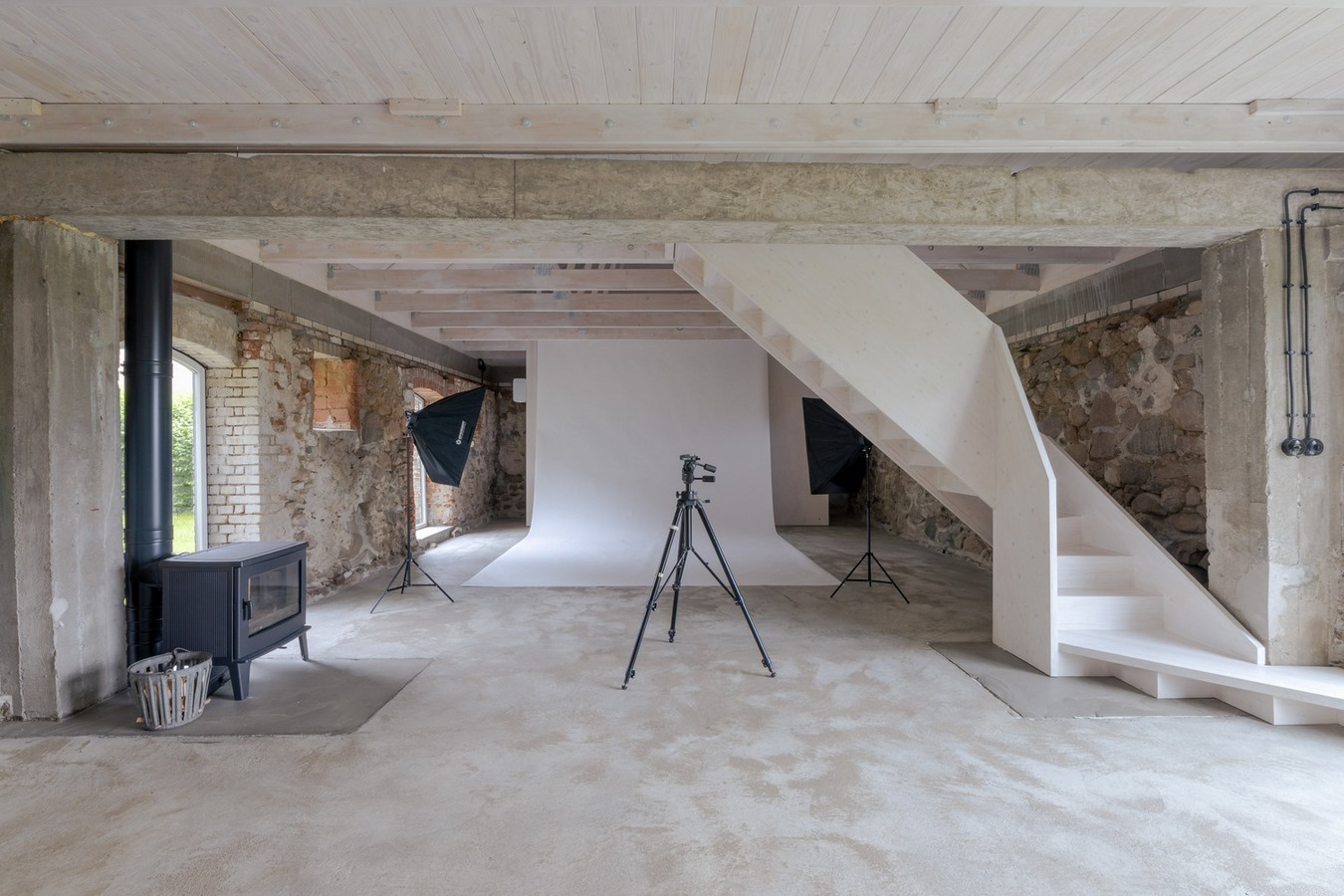
Narrative Presence
The architectural language of slight offsets between elements reflects the negotiation process, where complementary yet distinct elements coexist. Rather than smoothing out conflicting agendas, the design embraces their narrative presence, creating a space where different elements work together while retaining their individual identities.
In the Rieckshof Photo Studio, the interplay between introversion and extroversion, negotiation and adjustment, creates a dynamic and visually compelling environment that celebrates both its historic roots and contemporary functionality.
