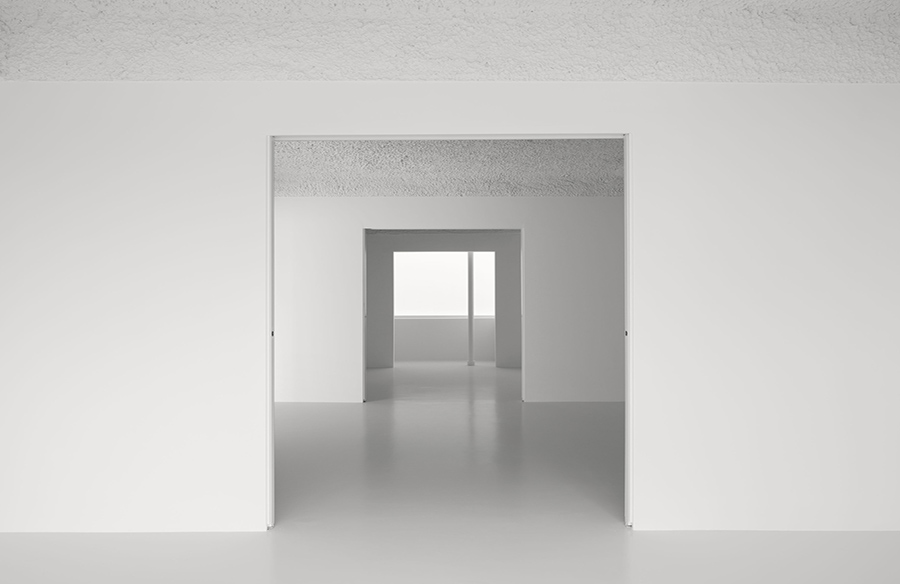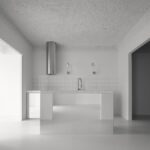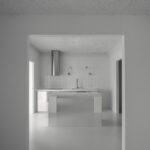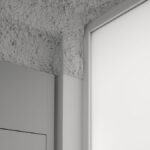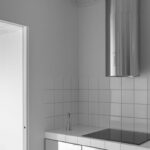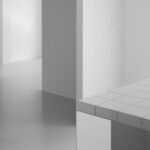The Ronda House, designed by HANGHAR, exemplifies the creative use of limited resources to maximize flexibility. This project, a renovation of an existing 85m2 apartment, is conceived as an open and adaptable system that responds to the uncertainties of contemporary living.
Spatial Flexibility
Departing from traditional fixed layouts, the home features a series of programmatically generic but spatially specific rooms linked together. This approach allows the space to adapt to the evolving needs of its inhabitants rather than being constrained by market-driven norms. An asymmetric grid organizes the space, creating a dynamic spatial enfilade that fosters visual continuity and amplifies the perception of space.
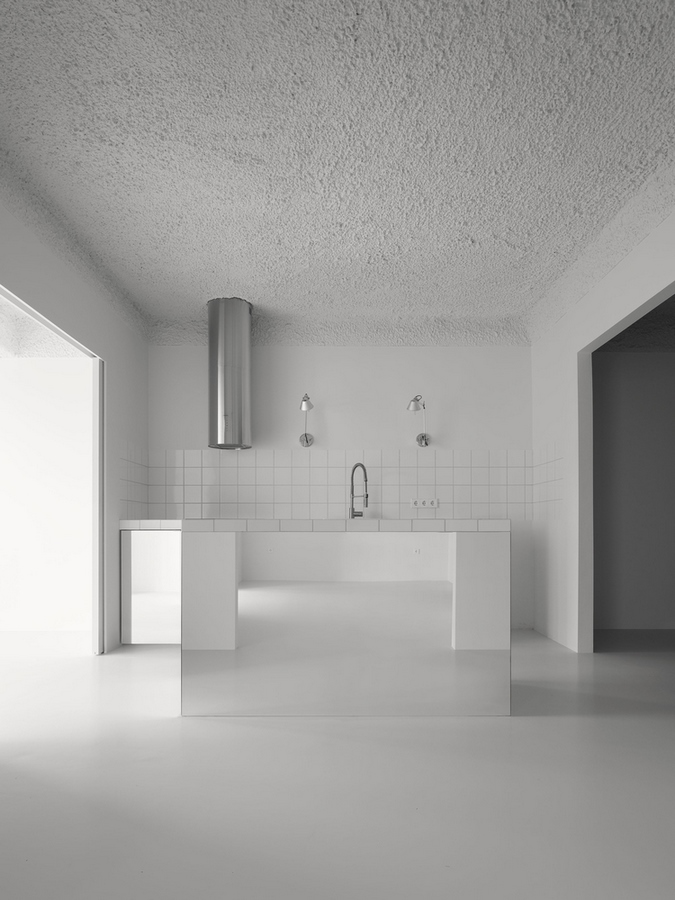
Minimalist Material Palette
The material palette of the project is deliberately simple and minimal. The floor, constructed from epoxy resin, eliminates any sense of scale, while the rough and cavernous ceiling, adorned with splashed plaster, adds a touch of baroque ornamentation. The cooking area, clad in mirrors, seamlessly integrates into its surroundings, appearing to disappear altogether.
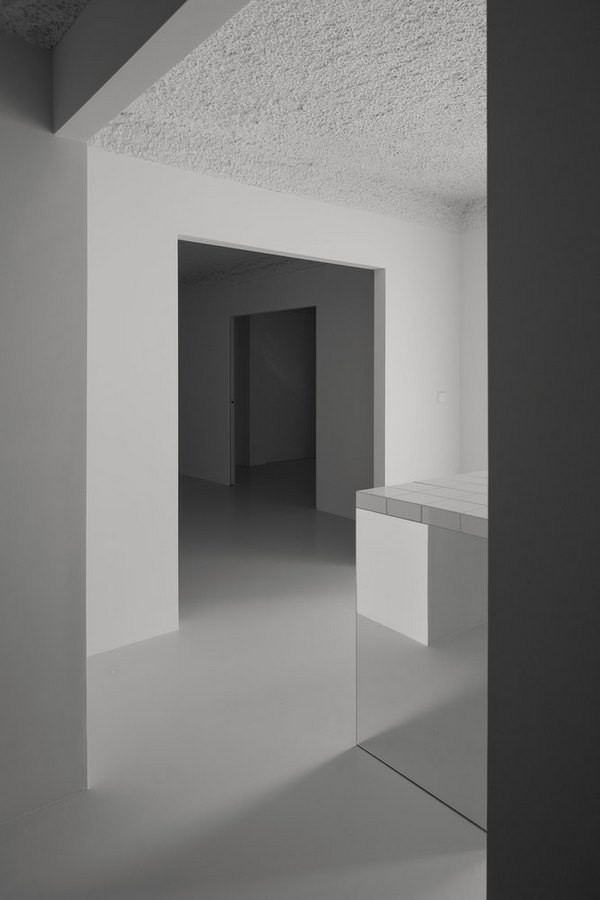
Social Adaptability
While the aesthetic of the project may evoke sterility, its interior architecture is not a response to new sanitary standards but rather social ones. It embodies an ambiguous system capable of serving its inhabitants without imposing fixed constraints. This approach reflects a shift towards more adaptable and user-centric design principles.
In conclusion, the Ronda House exemplifies a forward-thinking approach to residential design, prioritizing flexibility, adaptability, and user experience in a world marked by constant change and uncertainty.
