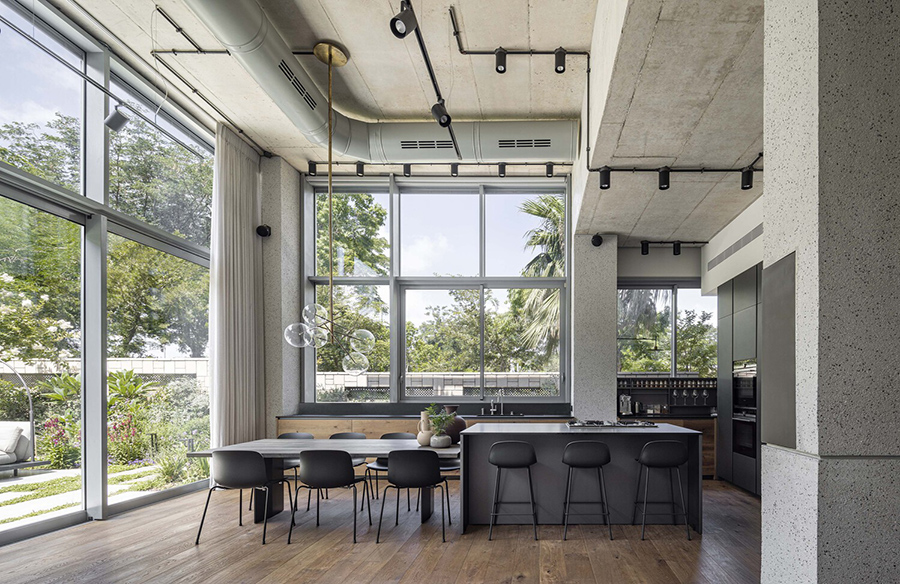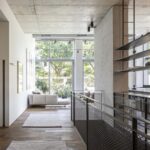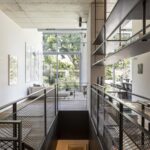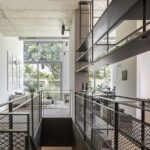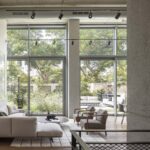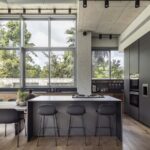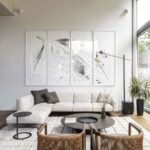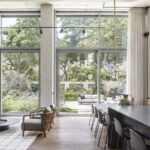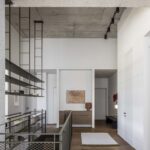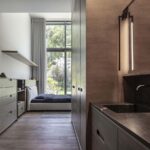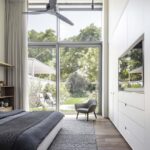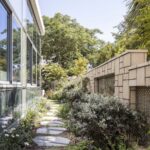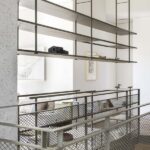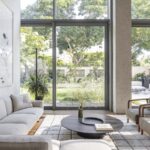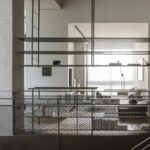The Rooted House, designed by Jacobs Yaniv Architects, is a two-story apartment tailored for a family of six. Inspired by the concept of roots as anchors for plants, the project seeks to establish a connection between the residential block and the natural landscape surrounding it.
Harmonizing with the Environment
A careful selection of materials, including hand-crafted and raw elements, was pivotal in bridging the gap between the urban environment and the lush greenery adjacent to the site. By incorporating these materials, the design achieves depth and texture, enriching the overall aesthetic.
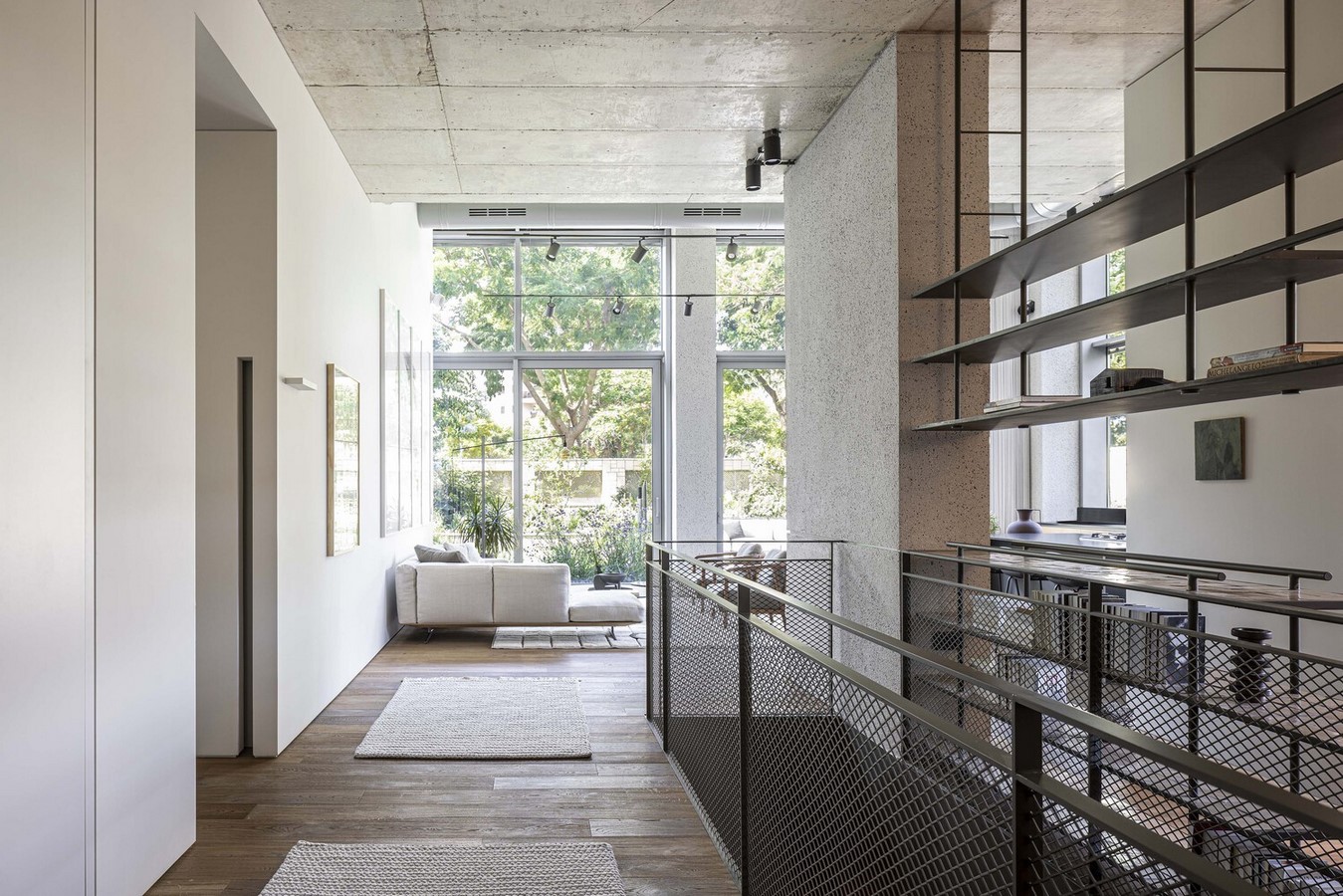
Celebrating Spatial Elements
The project preserves the existing concrete ceiling, embracing its unique character and height to celebrate the sense of space. The abundant natural light filtering through expansive windows further enhances the spatial experience. To address acoustics and create a warm ambiance, wood and fabric elements are strategically integrated into the design, drawing inspiration from the organic forms of tree roots.
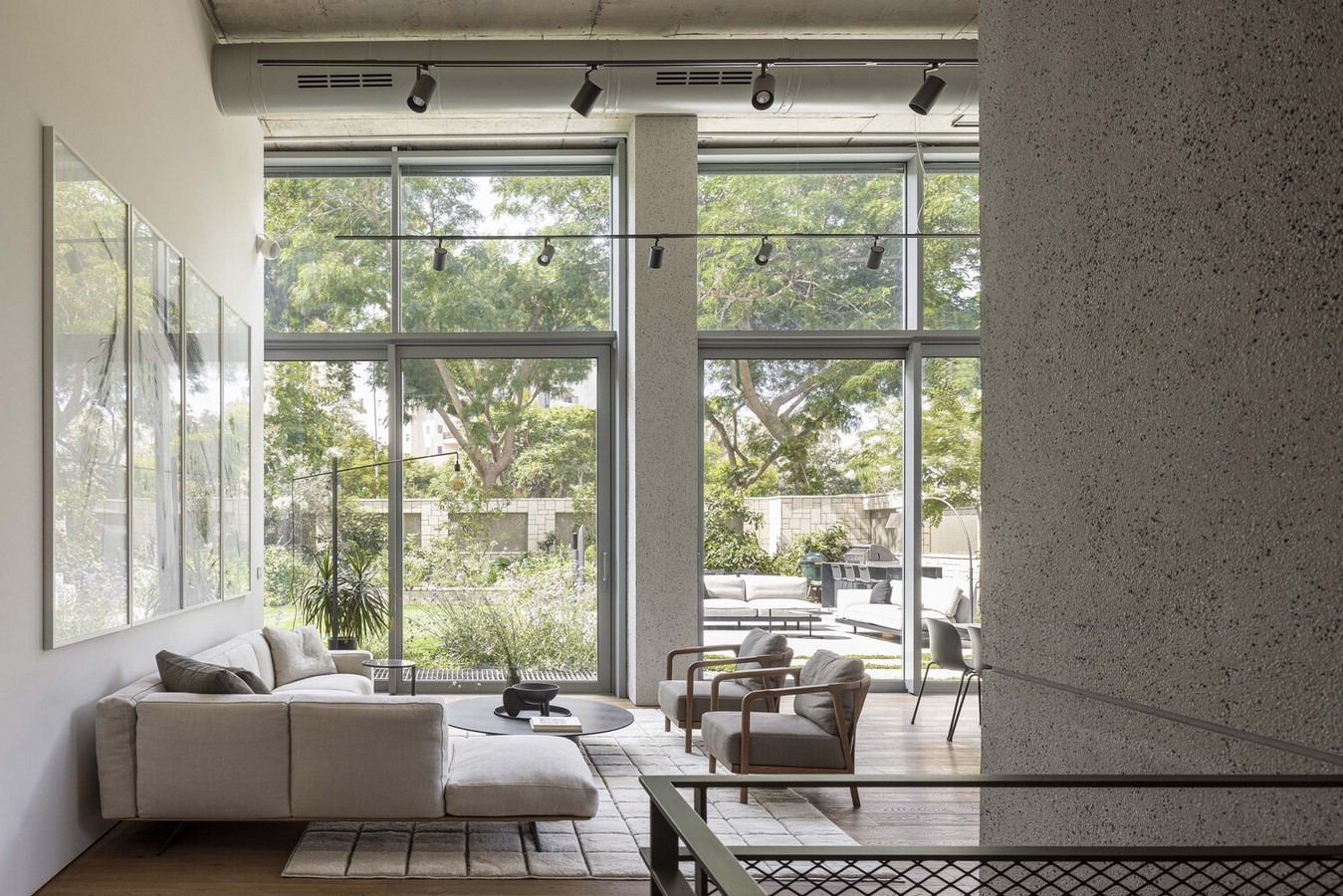
Fusion of Modernity and Naturalism
Jacobs Yaniv Architects explores the interplay between modern design and natural materials, employing raw textures to ground the space and evoke a sense of authenticity. This approach fosters an environment that engages the senses, emphasizing form and structure in their purest forms.
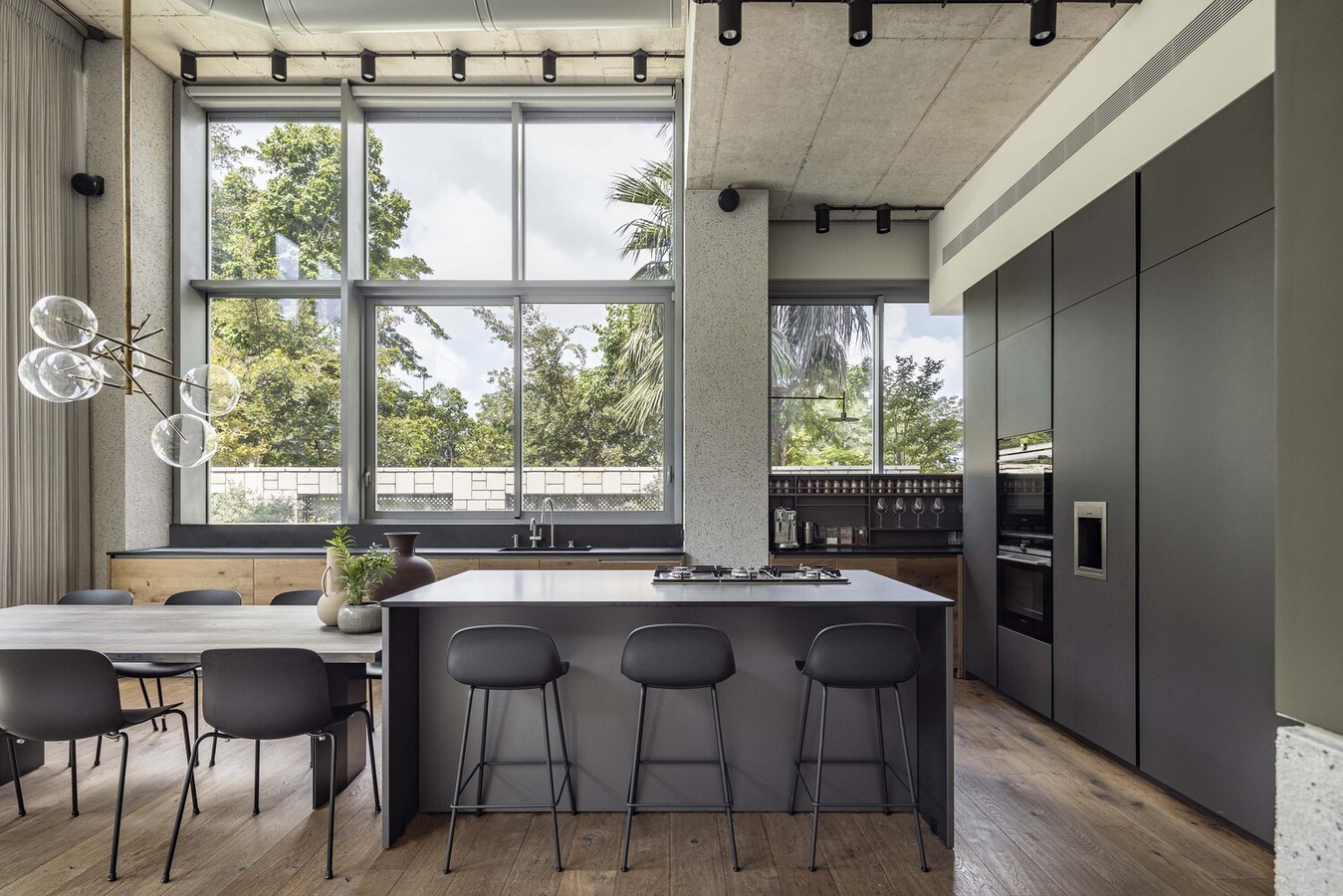
Functional Layout
The ground floor encompasses the main living area, a master suite overlooking the garden, and bedrooms for the younger children. The lower ground space is dedicated to the two older children and utility areas, ensuring a functional and well-organized layout to accommodate the needs of the family.
In essence, the Rooted House embodies a harmonious blend of contemporary design and natural elements, offering a tranquil retreat that is deeply rooted in its surroundings while providing a comfortable and functional living space for its inhabitants.
