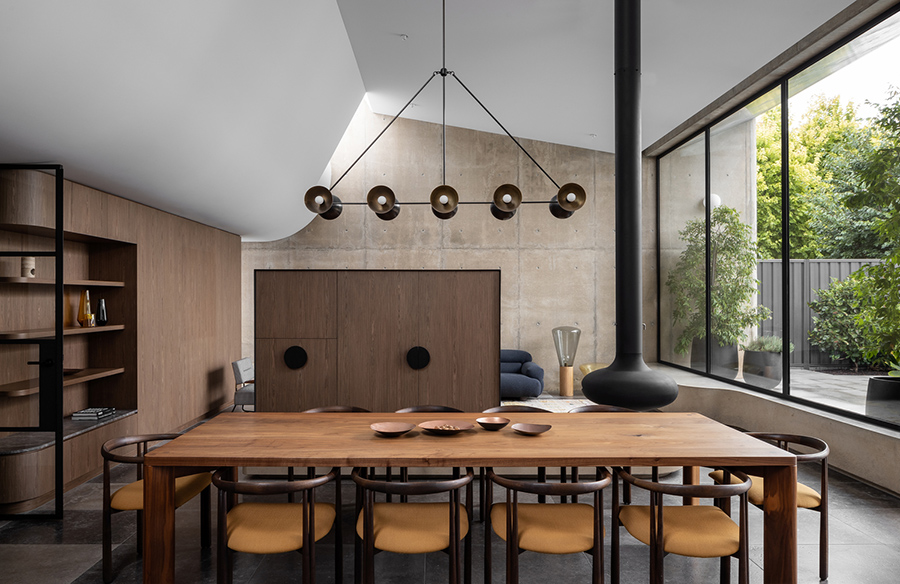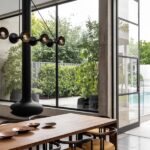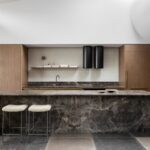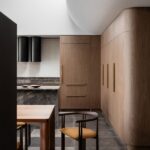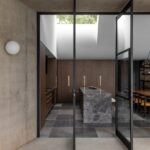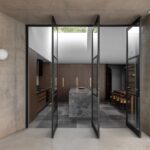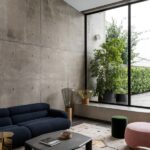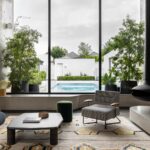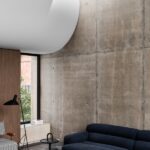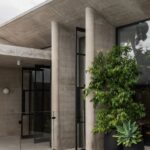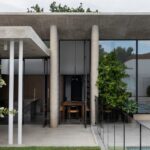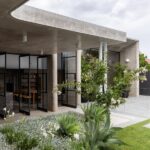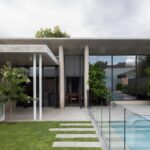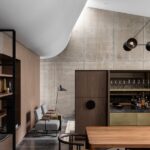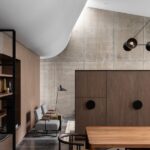The Rose Park House, designed by studio gram, is a captivating project that unfolds as a journey of discovery from its inception to its completion. While appearing like any other early 1900s Queen Anne Villa from the street, this residence conceals a series of spaces that defy expectations and express individuality while maintaining coherence.
Embracing Materiality
A significant revelation during the initial investigation was the discovery that the original dwelling’s walls were constructed from off-form concrete, a rarity for its time and location. This discovery became a pivotal material direction for the project, preserving the authenticity of the original structure.
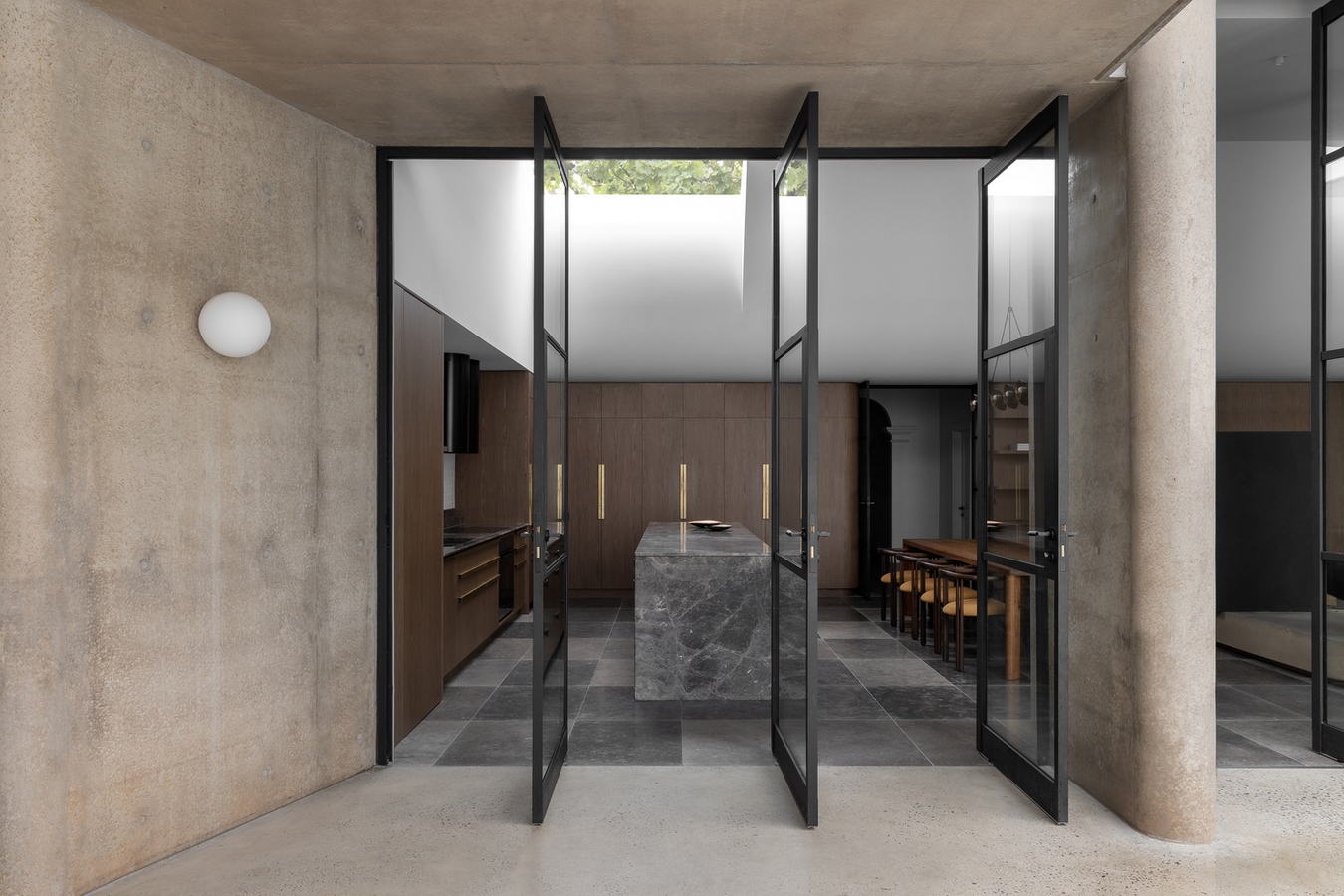
Subtle Transformations
To honor the integrity of the original dwelling, subtle alterations were made to the floor plan, primarily to accommodate a master wing featuring a walk-in robe and ensuite. The central corridor retains the home’s original spatial arrangement, leading inhabitants on a journey of exploration.
Expressive Spaces
Each room within the residence is imbued with a distinct character achieved through the use of color and materiality tailored to its function. For example, the wine room showcases a rich burgundy color palette, celebrating the client’s extensive wine collection.
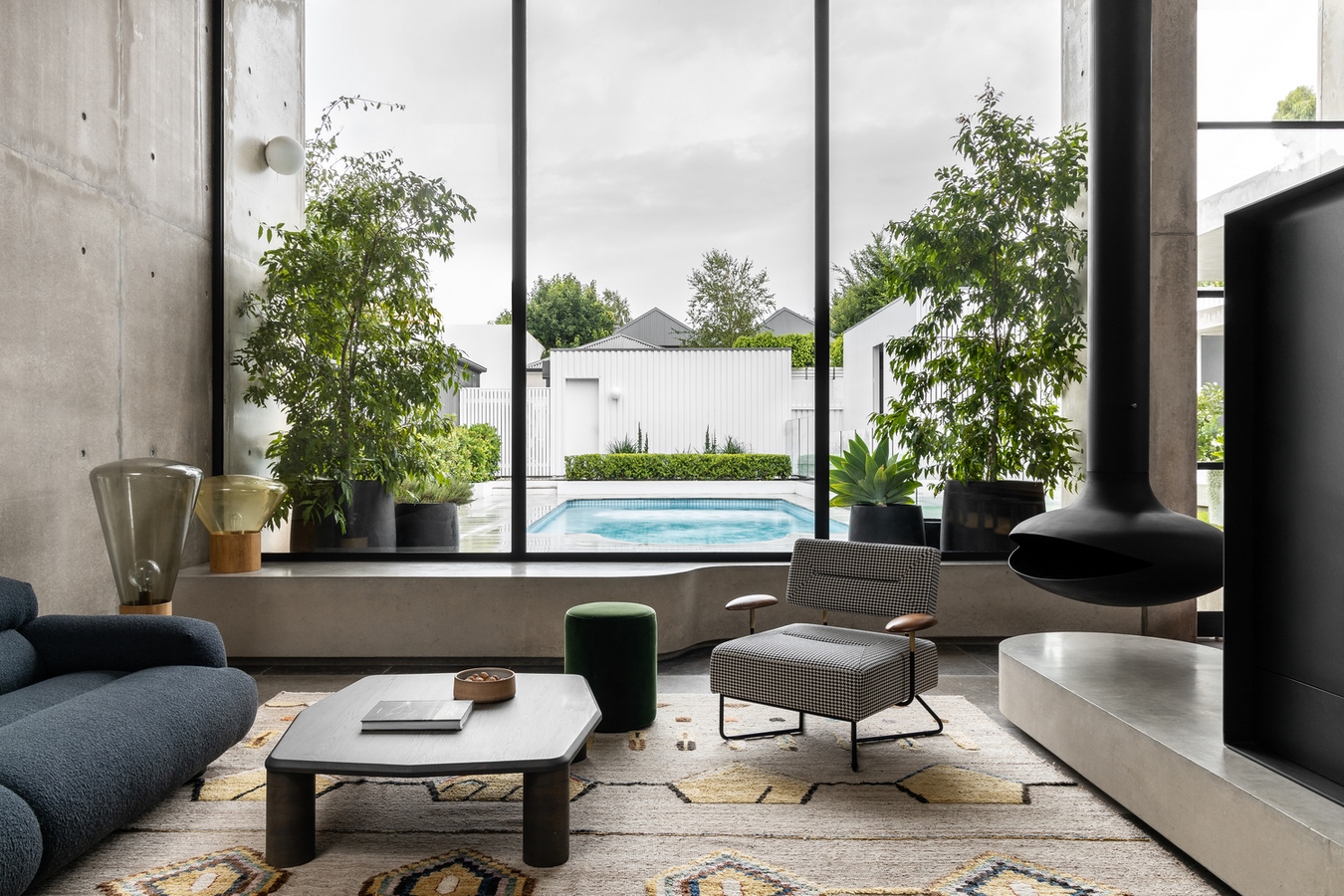
Integration of Existing Elements
The existing pool, although initially not favored, played a crucial role in determining the location and layout of the extension. The graceful curves of the pool inspired the sculptural forms evident throughout the project, with the pool motif subtly incorporated into the design of the front sitting room.
Harmonious Fusion
The extension serves as a moment of revelation, seamlessly blending the old with the new. A billowing form acts as a transition between the original dwelling and the extension, symbolizing the convergence of past and present.
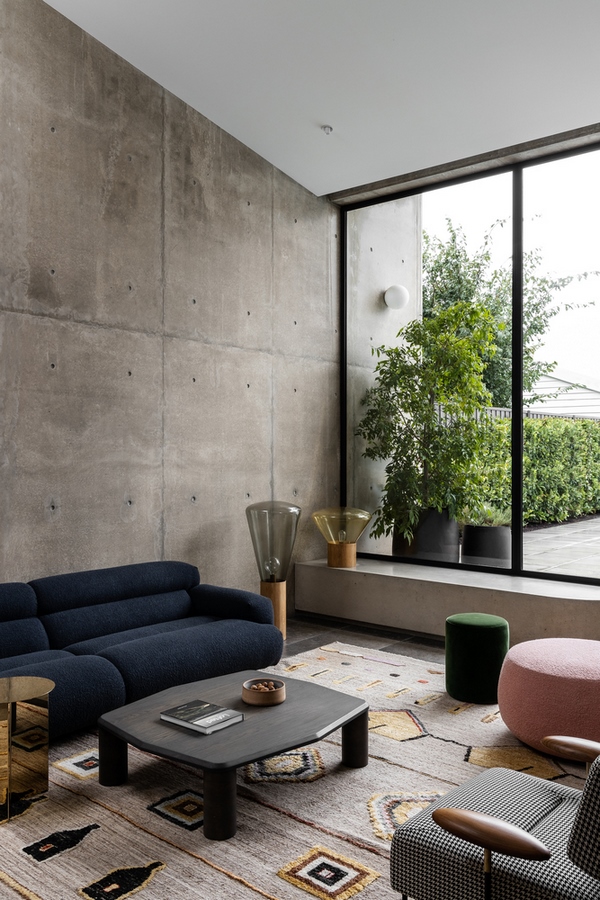
Architectural Poetry
The home’s design is highly resolved in its plan but truly comes to life in its section. Sculptural thresholds accentuate the transition between spaces, creating an architecture that defies expectations. Off-form concrete, utilized exclusively for structural support, unifies the pavilion form, evoking a sense of unity and coherence.
Embracing Nature and Light
The residence maximizes its rear Northern aspect, allowing the concrete ‘nose-cone’ to bask in the midday sun, casting captivating shadows across the interior. Within its walls, inhabitants are immersed in an interplay of time, space, light, color, and mass, shaping their experiences within the home.
