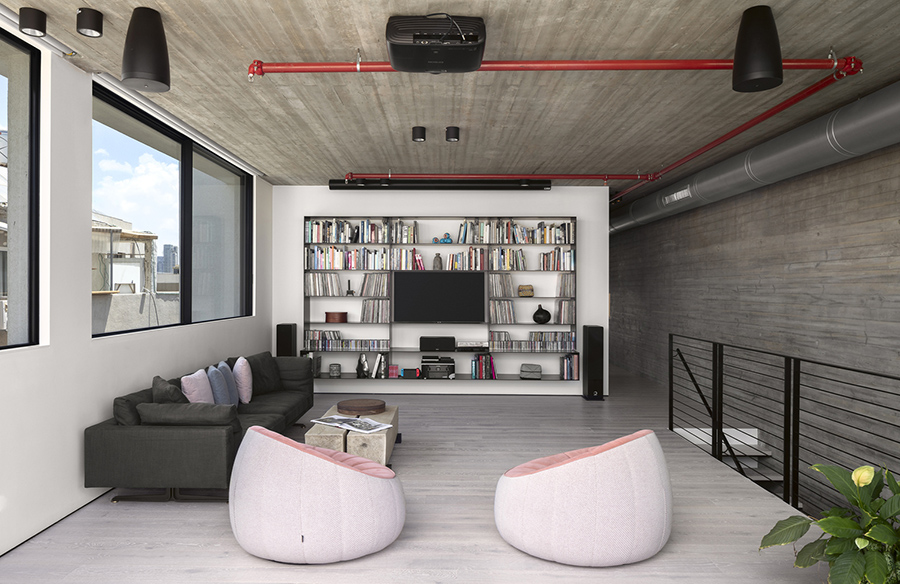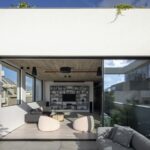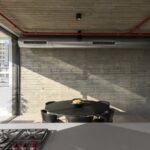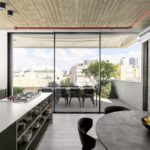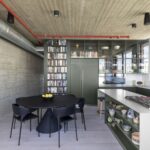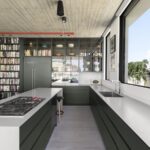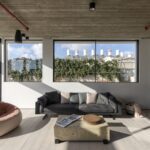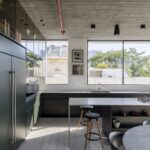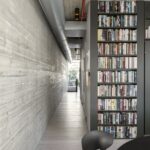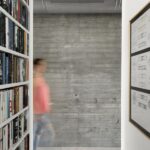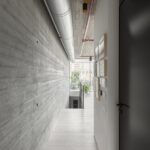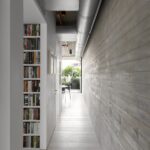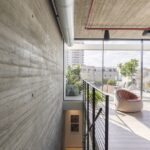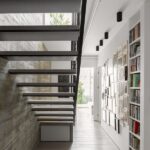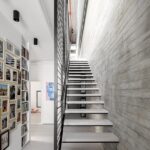The design language of the RP Duplex in Central Tel Aviv was heavily influenced by geometric and technical constraints. Rather than concealing the Mechanical and Electrical systems, the decision was made to expose them, seamlessly integrating them into the overall design. A concrete envelope, rich in texture, was chosen for the ceiling and feature wall, enhancing the visual appeal of the space.
Celebrating Collections
Special attention was given to showcasing the client’s eclectic collections throughout the apartment. These collections became an integral part of the design, adding personality and character to each space within the duplex.
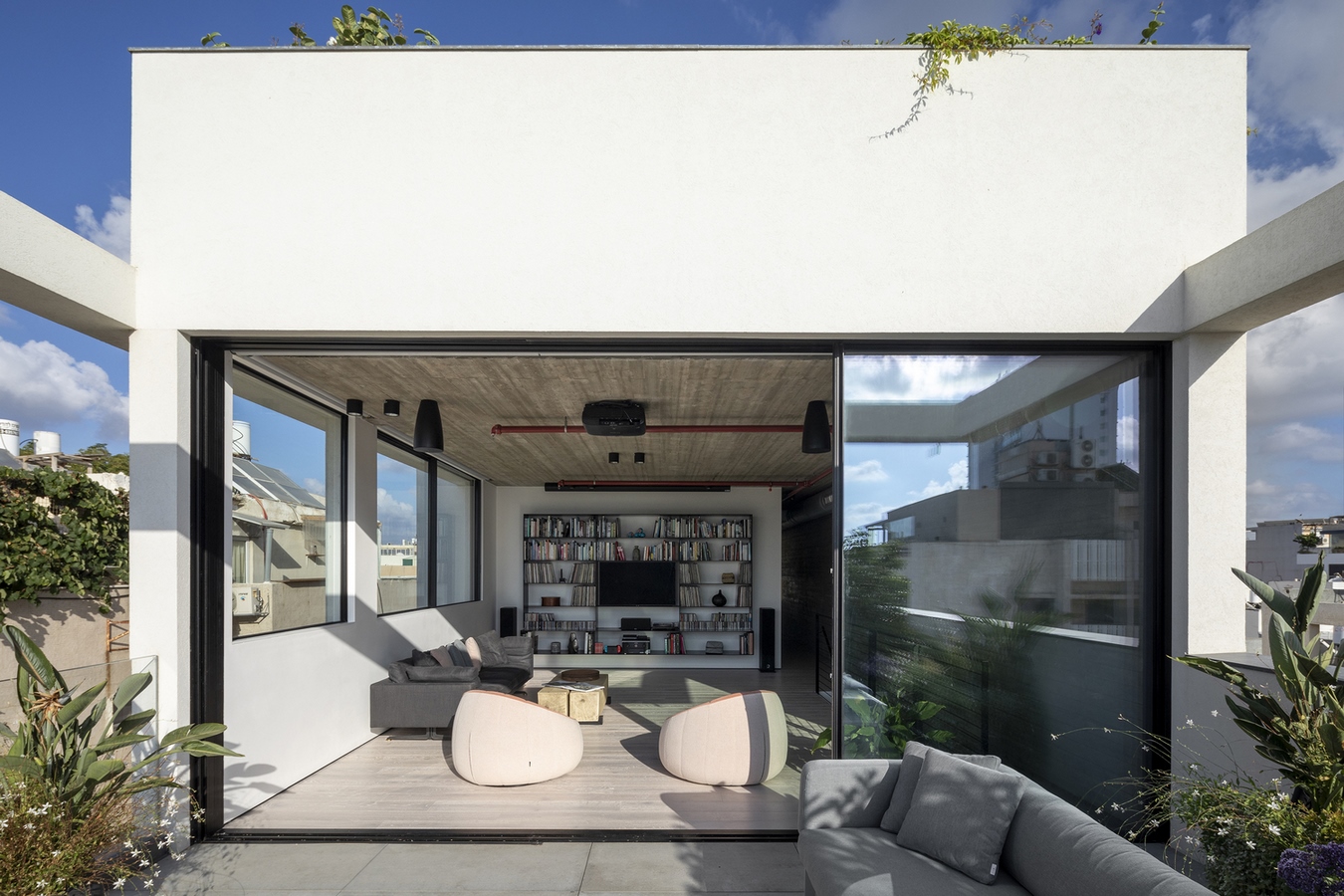
Innovative Layout
The duplex features an innovative upside-down layout, with the larger floor plan situated on the top level housing the Living, Dining, and Kitchen spaces. The smaller bottom floor accommodates 3 bedrooms and 2 bathrooms. A standout element of the design is the steel staircase, cantilevered from the concrete feature wall, and connected to a delicate continuous balustrade made of thin steel rods.
Structural Elegance
The steel staircase serves as a focal point, adding both structural elegance and visual interest to the interior. Its sleek design complements the modern aesthetic of the space while providing functional access between the two levels of the duplex.
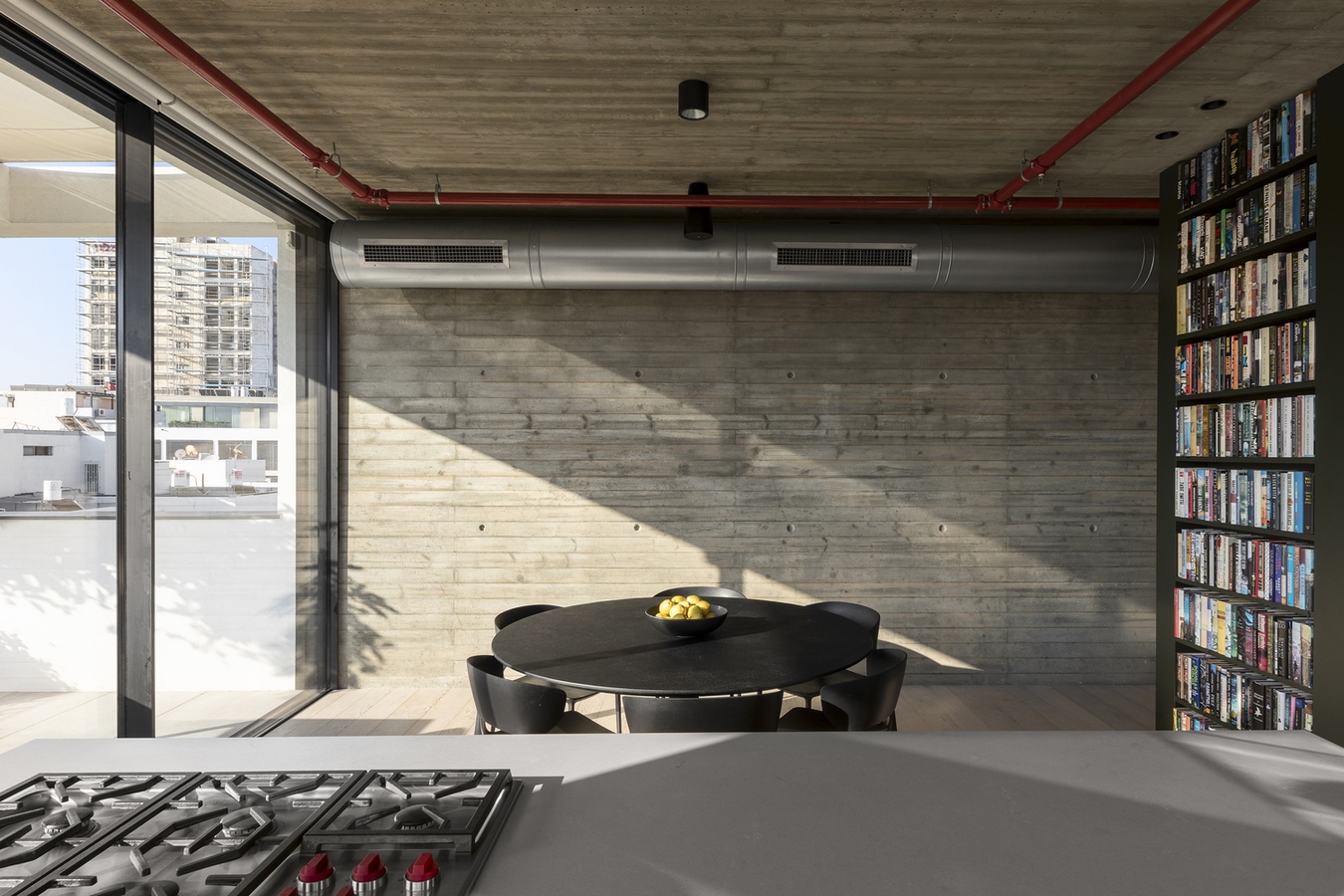
Thoughtful Orientation
Due to its location in a newly built extension, the main entrance of the apartment is positioned at the center of the floor plan, dividing the top floor into two wings. The west wing features a living room with floor-to-ceiling windows offering views of the balcony and surrounding flora. In contrast, the east wing houses the kitchen and dining area, which open onto their own balcony and outdoor dining space.
Harmonious Integration
Overall, the RP Duplex successfully integrates design with technical constraints, resulting in a space that is both visually striking and highly functional. By embracing the unique challenges posed by the project’s context, the architects have created a residence that celebrates individuality while maintaining a sense of cohesion and balance.
