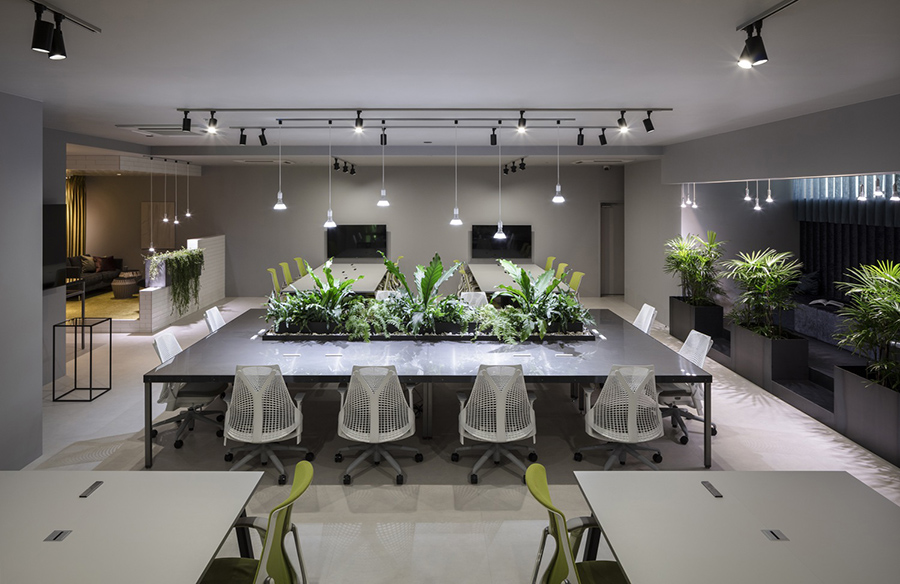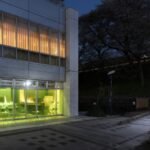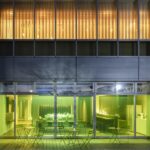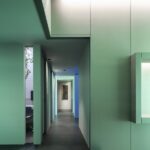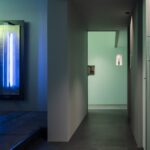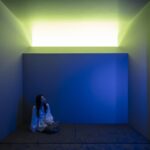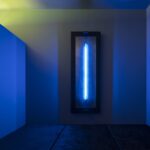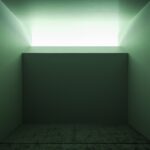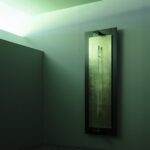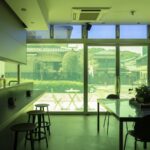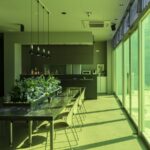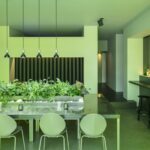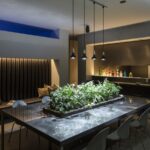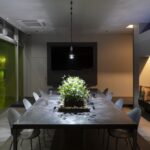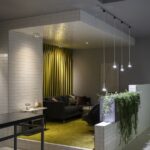RW-Office was a project undertaken for a Shiga-based cloud vendor relocating their office to the 1st floor of a building directly connected with JR Otsu station. The client’s primary objectives were to enhance communication among employees and foster innovation within the workspace.
Design Concept
To meet the client’s needs, the design incorporated three additional spaces alongside the working area:
- Lounge Space: Designed for both internal and external meetings.
- Relaxing Space: Intended to facilitate informal communication.
- Meditation Space: Created to provide a tranquil environment for stress relief.
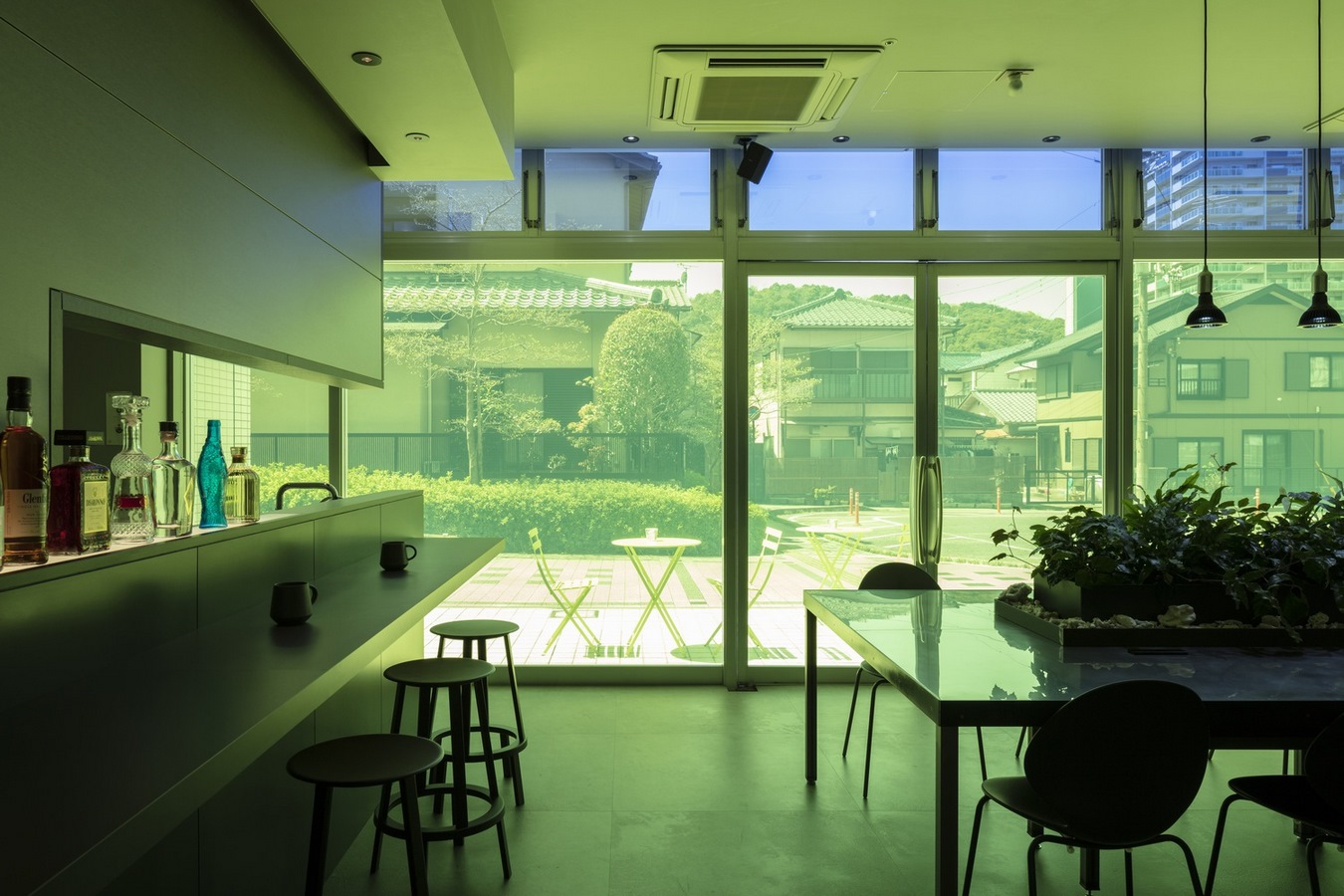
Spatial Planning
The various spaces were interconnected through circular flows, encouraging creative work practices. Unique elements such as clear sightlines and uneven ceiling and floor levels were incorporated to add individuality and variation to each area. The sequence of spaces, complemented by lime green accents, neon art installations, and natural light, aimed to stimulate sensitivity and creativity among employees.
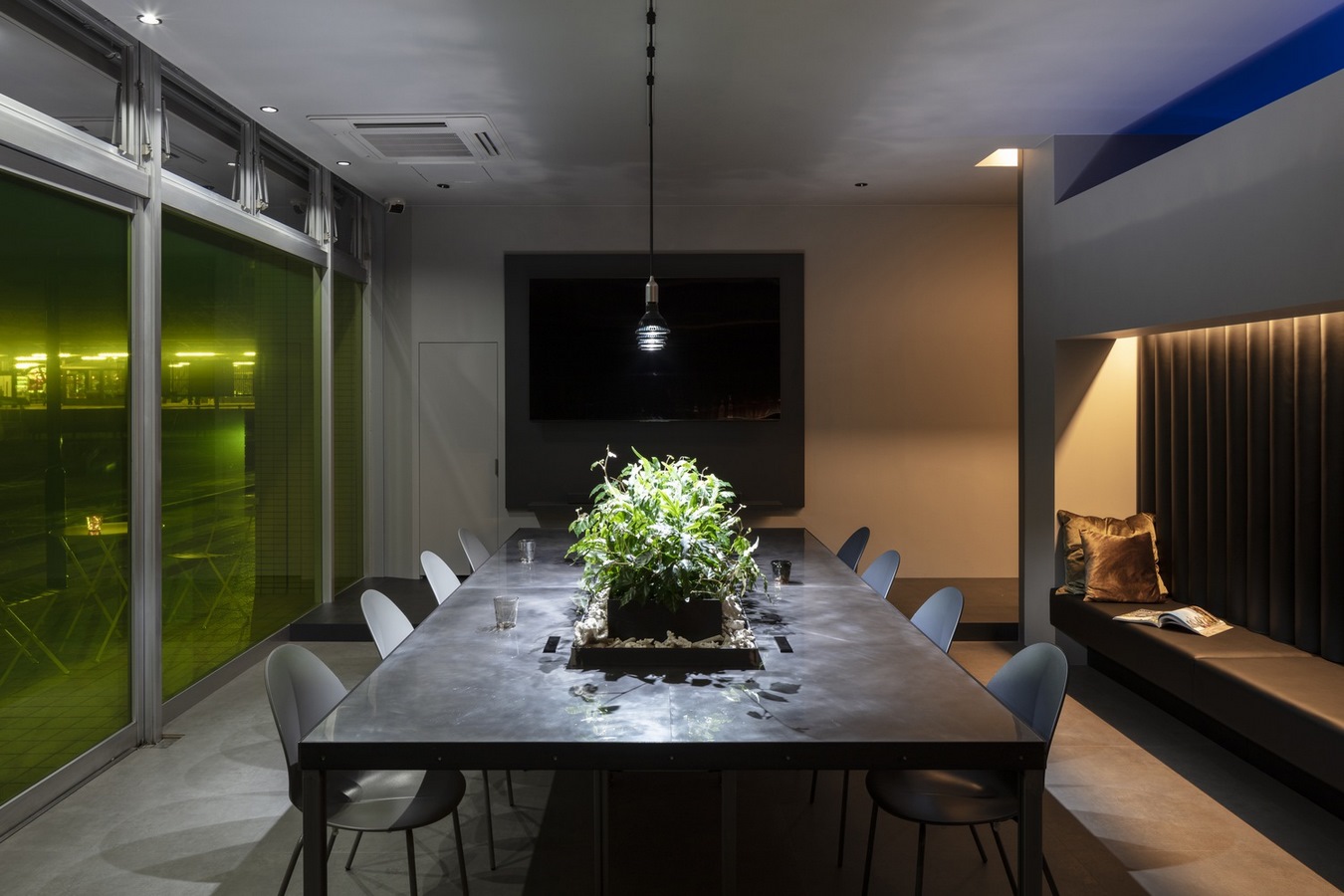
Interior Design
The interior design focused on bringing elements of nature indoors, with an abundance of green plants and earthy colors. Soft, gentle materials like curtains and fabrics contrasted with harder materials such as steel and tiles, creating a contemporary atmosphere. This careful balance between natural and industrial elements not only enhanced the aesthetic appeal of the office but also contributed to a conducive work environment.
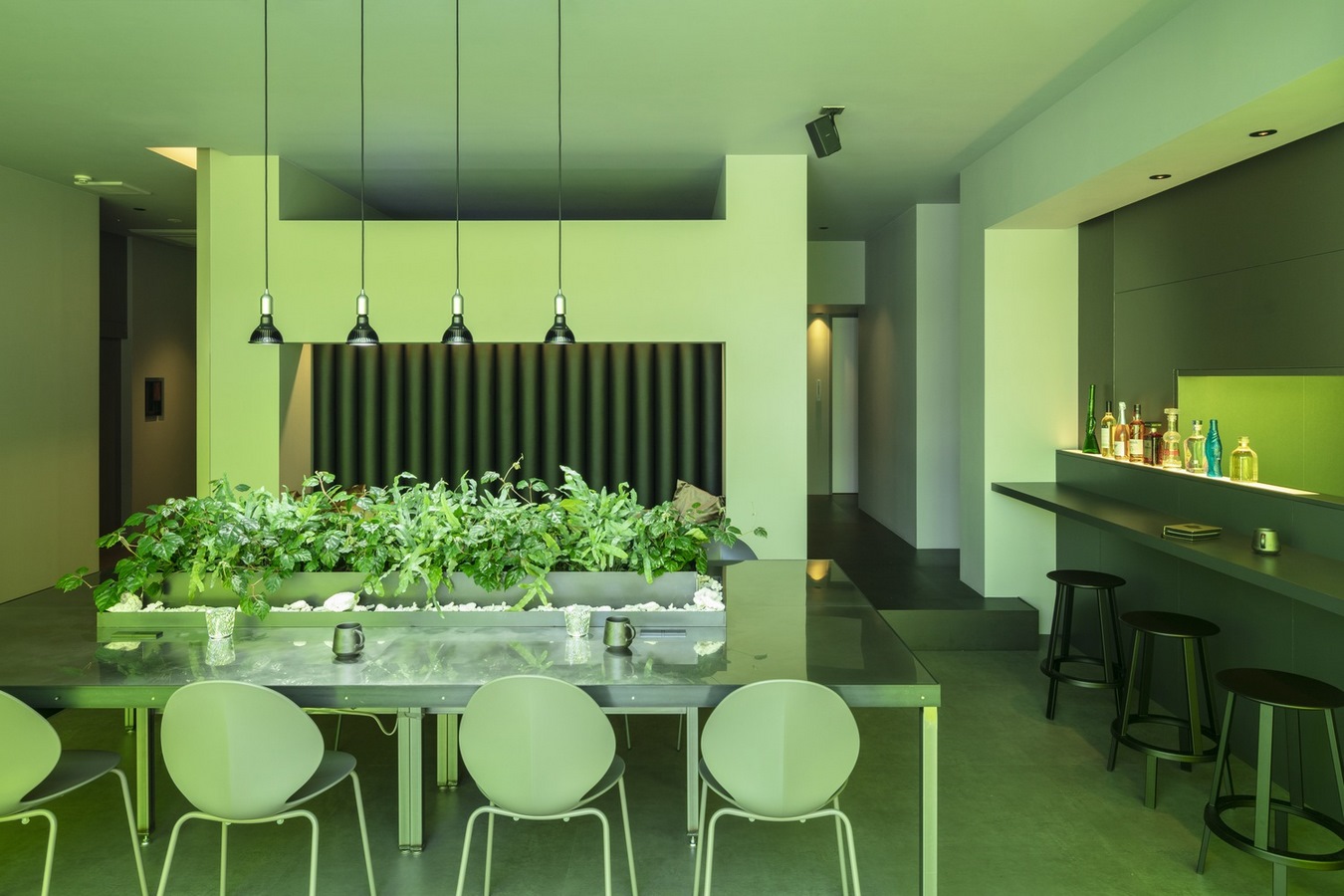
Impact and Reflection
The RW-Office project underscored the value and importance of thoughtful design in enhancing employee creativity and promoting brand identity. By reimagining the workspace as a dynamic environment conducive to communication and innovation, the architects successfully delivered a space that met the client’s objectives while inspiring new perspectives on the role of design in the workplace.
